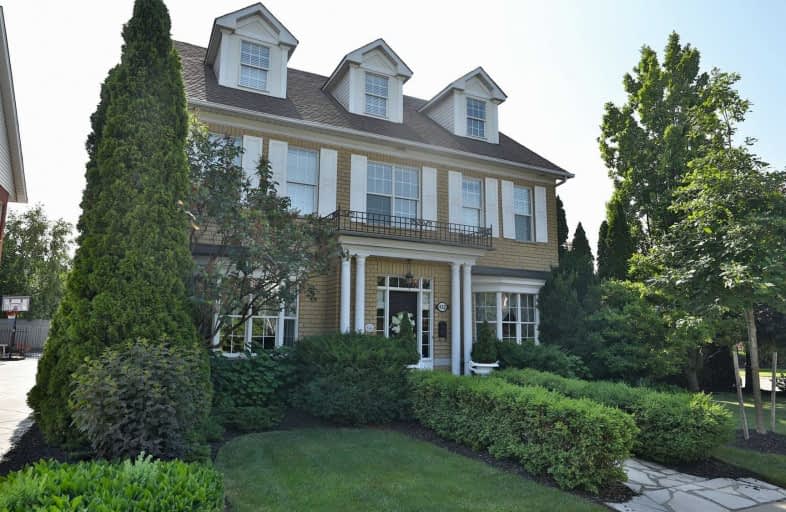Sold on Jul 30, 2019
Note: Property is not currently for sale or for rent.

-
Type: Detached
-
Style: 3-Storey
-
Size: 3000 sqft
-
Lot Size: 61.09 x 111.55 Feet
-
Age: 16-30 years
-
Taxes: $6,302 per year
-
Days on Site: 21 Days
-
Added: Sep 07, 2019 (3 weeks on market)
-
Updated:
-
Last Checked: 2 hours ago
-
MLS®#: W4511874
-
Listed By: Royal lepage real estate services ltd., brokerage
Luxurious, Invigorating And Filled With Warmth. Welcome Home In Celebrated Oakville. 3 Storey, 5 Beds, 5 Bath, Offers 3225 Sqft Plus A Fully Finished Bsmt Totaling 4500 Sqft Of Living Space. The Novel 3rd Story Boasts Cathedral Ceilings And A Fully Sun-Drenched Ph Suite! Main Floor Has Double-Sided Fireplace Hrdwd Floors, Crown Molding, Granite Ctops. A Radiant Sun Room Leads To A Tranquil Back Garden With Lush Grounds, Irrigation System, Pool Sized Lot.
Extras
Fridge, Stove, Built-In Dishwasher, Microwave, Washer & Dryer, All Electrical Light Fixtures, All Window Coverings, Loudspeaker System, Security System, Irrigation System, Garden Statues & Fountain, Garden Bench
Property Details
Facts for 452 Doverwood Drive, Oakville
Status
Days on Market: 21
Last Status: Sold
Sold Date: Jul 30, 2019
Closed Date: Aug 15, 2019
Expiry Date: Sep 09, 2019
Sold Price: $1,395,000
Unavailable Date: Jul 30, 2019
Input Date: Jul 09, 2019
Property
Status: Sale
Property Type: Detached
Style: 3-Storey
Size (sq ft): 3000
Age: 16-30
Area: Oakville
Community: River Oaks
Availability Date: Flexible
Inside
Bedrooms: 5
Bathrooms: 5
Kitchens: 1
Rooms: 18
Den/Family Room: Yes
Air Conditioning: Central Air
Fireplace: Yes
Central Vacuum: Y
Washrooms: 5
Building
Basement: Finished
Heat Type: Forced Air
Heat Source: Gas
Exterior: Brick
Water Supply: Municipal
Special Designation: Unknown
Parking
Driveway: Pvt Double
Garage Spaces: 2
Garage Type: Attached
Covered Parking Spaces: 4
Total Parking Spaces: 6
Fees
Tax Year: 2019
Tax Legal Description: Plan M672 Lot 62
Taxes: $6,302
Highlights
Feature: Fenced Yard
Feature: Hospital
Feature: Park
Feature: School
Land
Cross Street: Dundas/ Neyagawa/ Ri
Municipality District: Oakville
Fronting On: South
Parcel Number: 249240613
Pool: None
Sewer: Sewers
Lot Depth: 111.55 Feet
Lot Frontage: 61.09 Feet
Acres: < .50
Zoning: R-12
Additional Media
- Virtual Tour: https://bit.ly/2YvkBiV
Rooms
Room details for 452 Doverwood Drive, Oakville
| Type | Dimensions | Description |
|---|---|---|
| Living Main | 5.08 x 3.53 | Crown Moulding, Hardwood Floor, Bay Window |
| Dining Main | 4.27 x 3.61 | Crown Moulding, Hardwood Floor, Bay Window |
| Kitchen Main | 6.73 x 3.07 | Crown Moulding, Double Sink, Tile Floor |
| Family Main | 4.88 x 3.51 | Crown Moulding, Hardwood Floor, Fireplace |
| Breakfast Main | 3.15 x 3.05 | Crown Moulding, Tile Floor |
| Sunroom Main | 3.61 x 3.07 | Crown Moulding, French Doors, Tile Floor |
| Games Bsmt | 7.21 x 8.38 | Finished, Hardwood Floor, Walk-In Bath |
| Master 2nd | 3.33 x 5.51 | Broadloom, Crown Moulding, W/I Closet |
| 2nd Br 2nd | 3.33 x 3.38 | Crown Moulding |
| 3rd Br 2nd | 3.33 x 3.56 | Crown Moulding |
| 4th Br 2nd | 3.33 x 3.56 | Crown Moulding |
| 5th Br 3rd | 3.66 x 3.38 | Crown Moulding |
| XXXXXXXX | XXX XX, XXXX |
XXXX XXX XXXX |
$X,XXX,XXX |
| XXX XX, XXXX |
XXXXXX XXX XXXX |
$X,XXX,XXX | |
| XXXXXXXX | XXX XX, XXXX |
XXXXXXX XXX XXXX |
|
| XXX XX, XXXX |
XXXXXX XXX XXXX |
$X,XXX,XXX | |
| XXXXXXXX | XXX XX, XXXX |
XXXXXXX XXX XXXX |
|
| XXX XX, XXXX |
XXXXXX XXX XXXX |
$X,XXX,XXX | |
| XXXXXXXX | XXX XX, XXXX |
XXXXXXX XXX XXXX |
|
| XXX XX, XXXX |
XXXXXX XXX XXXX |
$X,XXX,XXX |
| XXXXXXXX XXXX | XXX XX, XXXX | $1,395,000 XXX XXXX |
| XXXXXXXX XXXXXX | XXX XX, XXXX | $1,469,000 XXX XXXX |
| XXXXXXXX XXXXXXX | XXX XX, XXXX | XXX XXXX |
| XXXXXXXX XXXXXX | XXX XX, XXXX | $1,469,000 XXX XXXX |
| XXXXXXXX XXXXXXX | XXX XX, XXXX | XXX XXXX |
| XXXXXXXX XXXXXX | XXX XX, XXXX | $1,469,000 XXX XXXX |
| XXXXXXXX XXXXXXX | XXX XX, XXXX | XXX XXXX |
| XXXXXXXX XXXXXX | XXX XX, XXXX | $1,650,000 XXX XXXX |

St. Gregory the Great (Elementary)
Elementary: CatholicOur Lady of Peace School
Elementary: CatholicSt. Teresa of Calcutta Elementary School
Elementary: CatholicRiver Oaks Public School
Elementary: PublicOodenawi Public School
Elementary: PublicWest Oak Public School
Elementary: PublicGary Allan High School - Oakville
Secondary: PublicGary Allan High School - STEP
Secondary: PublicAbbey Park High School
Secondary: PublicGarth Webb Secondary School
Secondary: PublicSt Ignatius of Loyola Secondary School
Secondary: CatholicHoly Trinity Catholic Secondary School
Secondary: Catholic

