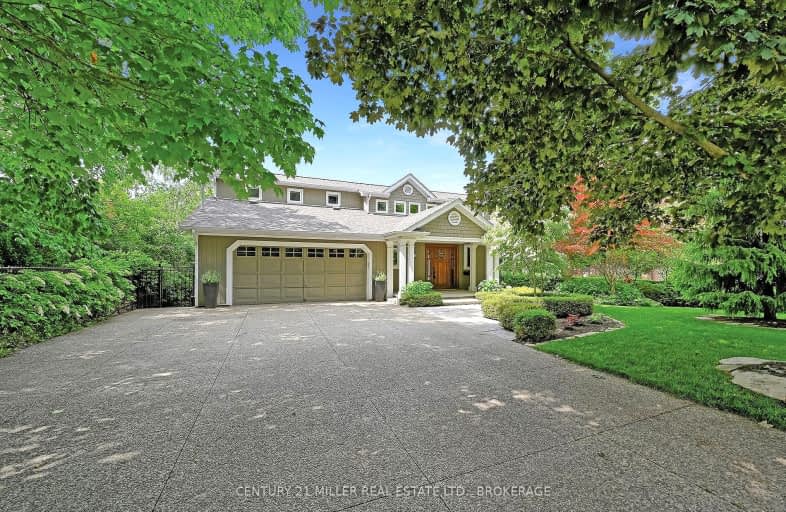
Car-Dependent
- Most errands require a car.
Some Transit
- Most errands require a car.
Bikeable
- Some errands can be accomplished on bike.

Oakwood Public School
Elementary: PublicSt James Separate School
Elementary: CatholicNew Central Public School
Elementary: PublicÉÉC Sainte-Marie-Oakville
Elementary: CatholicW H Morden Public School
Elementary: PublicPine Grove Public School
Elementary: PublicÉcole secondaire Gaétan Gervais
Secondary: PublicGary Allan High School - Oakville
Secondary: PublicGary Allan High School - STEP
Secondary: PublicThomas A Blakelock High School
Secondary: PublicSt Thomas Aquinas Roman Catholic Secondary School
Secondary: CatholicWhite Oaks High School
Secondary: Public-
Tannery Park
10 WALKER St, Oakville 0.58km -
Lakeside Park
2 Navy St (at Front St.), Oakville ON L6J 2Y5 0.78km -
Dingle Park
Oakville ON 1.08km
-
TD Bank Financial Group
321 Iroquois Shore Rd, Oakville ON L6H 1M3 3.24km -
TD Bank Financial Group
1424 Upper Middle Rd W, Oakville ON L6M 3G3 5.37km -
Scotiabank
1500 Upper Middle Rd W (3rd Line), Oakville ON L6M 3G3 5.4km
- 3 bath
- 4 bed
- 2000 sqft
301 Palmer Avenue, Oakville, Ontario • L6J 1T2 • 1013 - OO Old Oakville
- 5 bath
- 4 bed
- 3500 sqft
384 Rebecca Street, Oakville, Ontario • L6K 1K6 • 1017 - SW Southwest
- 6 bath
- 4 bed
396 River Side Drive, Oakville, Ontario • L6K 3N7 • 1013 - OO Old Oakville
- 5 bath
- 4 bed
- 3500 sqft
574 Stephens Crescent West, Oakville, Ontario • L6K 1Y3 • Bronte East













