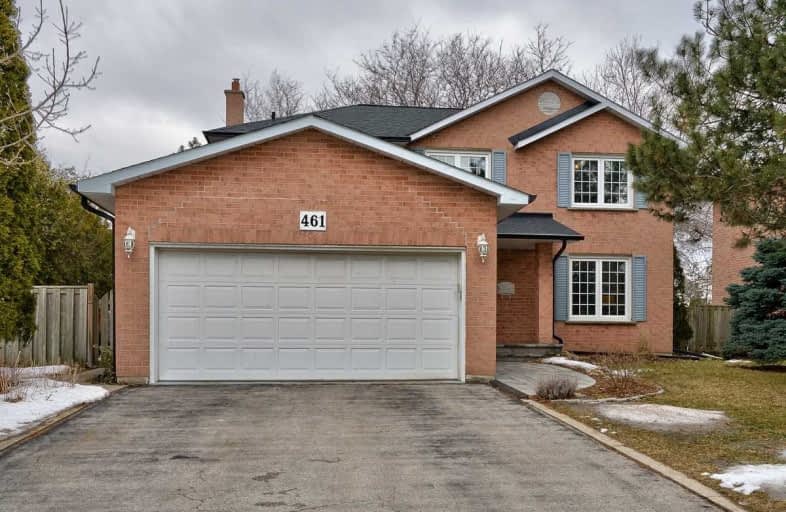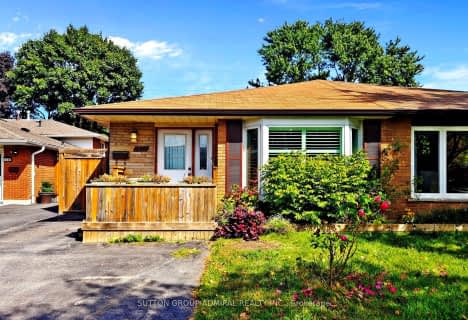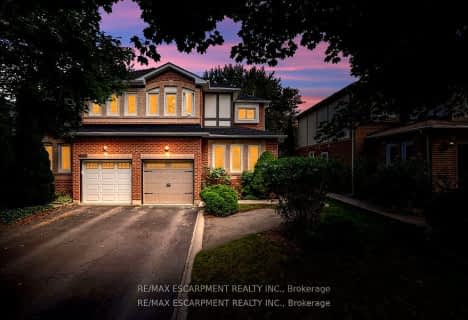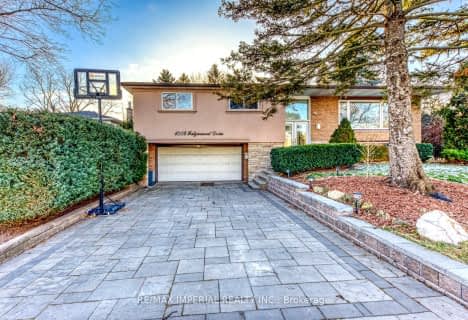
Hillside Public School Public School
Elementary: PublicSt Helen Separate School
Elementary: CatholicSt Luke Elementary School
Elementary: CatholicE J James Public School
Elementary: PublicMaple Grove Public School
Elementary: PublicJames W. Hill Public School
Elementary: PublicErindale Secondary School
Secondary: PublicClarkson Secondary School
Secondary: PublicIona Secondary School
Secondary: CatholicLorne Park Secondary School
Secondary: PublicOakville Trafalgar High School
Secondary: PublicIroquois Ridge High School
Secondary: Public- 3 bath
- 4 bed
- 1500 sqft
1888 Silverberry Crescent, Mississauga, Ontario • L5J 1C9 • Clarkson











