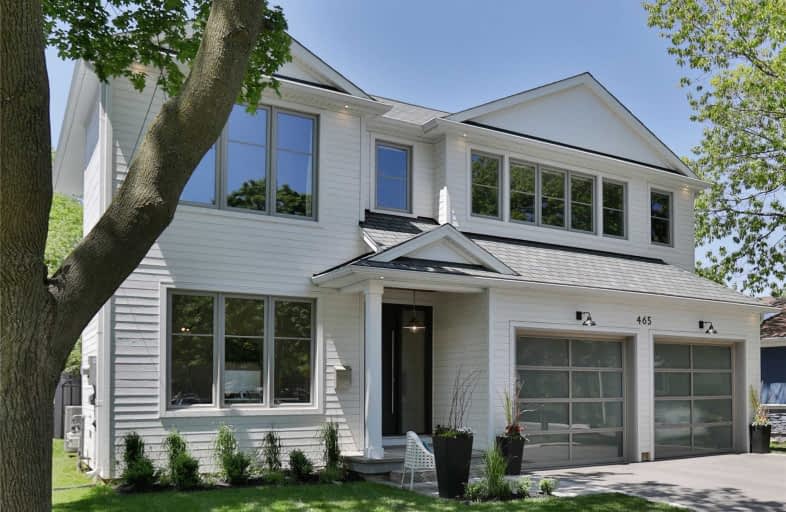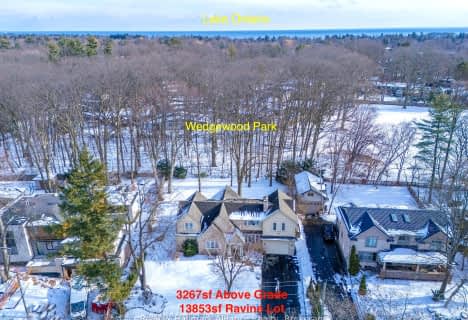
École élémentaire École élémentaire Gaetan-Gervais
Elementary: PublicÉcole élémentaire du Chêne
Elementary: PublicOakwood Public School
Elementary: PublicNew Central Public School
Elementary: PublicSt Vincent's Catholic School
Elementary: CatholicE J James Public School
Elementary: PublicÉcole secondaire Gaétan Gervais
Secondary: PublicGary Allan High School - Oakville
Secondary: PublicGary Allan High School - STEP
Secondary: PublicOakville Trafalgar High School
Secondary: PublicSt Thomas Aquinas Roman Catholic Secondary School
Secondary: CatholicWhite Oaks High School
Secondary: Public- 5 bath
- 4 bed
- 2500 sqft
518 Spruce Needle Court, Oakville, Ontario • L6H 7L2 • Iroquois Ridge North
- 4 bath
- 4 bed
- 3000 sqft
2008 Grenville Drive, Oakville, Ontario • L6H 3Z3 • Iroquois Ridge North
- 4 bath
- 4 bed
- 2500 sqft
02-128 Morden Road, Oakville, Ontario • L6K 2R9 • 1020 - WO West
- 4 bath
- 4 bed
- 3000 sqft
1334 Devon Road, Oakville, Ontario • L6J 2M1 • 1011 - MO Morrison














