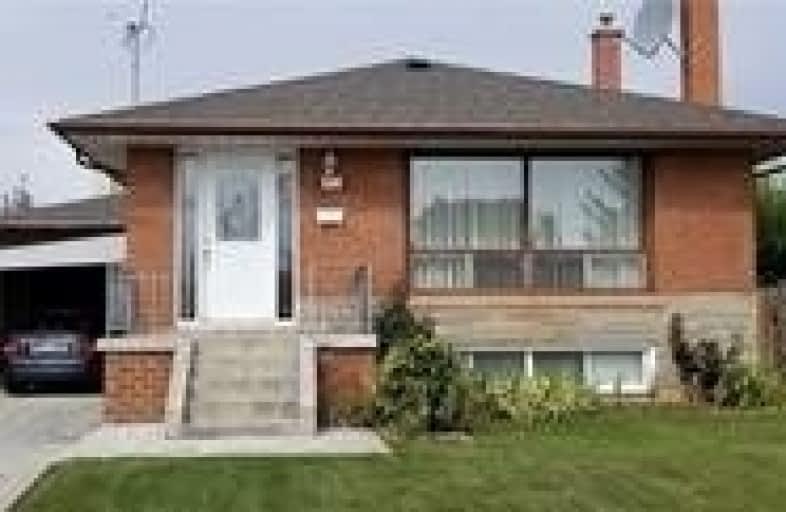Sold on Nov 22, 2019
Note: Property is not currently for sale or for rent.

-
Type: Detached
-
Style: Bungalow
-
Lot Size: 61 x 125 Feet
-
Age: No Data
-
Taxes: $4,320 per year
-
Days on Site: 7 Days
-
Added: Nov 25, 2019 (1 week on market)
-
Updated:
-
Last Checked: 2 hours ago
-
MLS®#: W4635288
-
Listed By: Re/max realty specialists inc., brokerage
Fabulous Immaculate Detached Bungalow On An Amazing 61 X 125Ft Lot! This Amazing Home Features Hardwood Floors Throughout. Updated Ceramics In Foyer, Kitchen & Baths. Updated Bathrooms. Beautiful Finished Basement With Large Open Concept Living Areas & Updated 3Pc Bath. Separate Entry To Possible Basement Apartment. Updated Electrical Panel. Newer Furnace & Ac. Updated Interior Doors. Wood Fireplace. Large Immaculately Kept Yard & Garden. Large Block Shed.
Extras
Roof & Furnace (2016/17). Oversized 1 Car Garage & Large Double Driveway With Enough Space For 8 Cars. You'll Love This Home. Or, Imagine The One You Can Build On This Fabulous Lot! Close To Downtown! Close To Great Schools, Shops & Highwa
Property Details
Facts for 473 Pinegrove Road, Oakville
Status
Days on Market: 7
Last Status: Sold
Sold Date: Nov 22, 2019
Closed Date: Dec 12, 2019
Expiry Date: Feb 20, 2020
Sold Price: $762,000
Unavailable Date: Nov 22, 2019
Input Date: Nov 15, 2019
Prior LSC: Listing with no contract changes
Property
Status: Sale
Property Type: Detached
Style: Bungalow
Area: Oakville
Community: Bronte East
Availability Date: 60 Days-Flex
Inside
Bedrooms: 3
Bathrooms: 2
Kitchens: 1
Rooms: 6
Den/Family Room: No
Air Conditioning: Central Air
Fireplace: Yes
Washrooms: 2
Building
Basement: Finished
Heat Type: Forced Air
Heat Source: Gas
Exterior: Brick
Water Supply: Municipal
Special Designation: Unknown
Parking
Driveway: Pvt Double
Garage Spaces: 1
Garage Type: Attached
Covered Parking Spaces: 8
Total Parking Spaces: 9
Fees
Tax Year: 2019
Tax Legal Description: Plan 651 Lot 5
Taxes: $4,320
Highlights
Feature: Fenced Yard
Feature: Level
Feature: Park
Feature: Public Transit
Feature: Rec Centre
Feature: School
Land
Cross Street: Fourth Line & Speers
Municipality District: Oakville
Fronting On: North
Pool: None
Sewer: Sewers
Lot Depth: 125 Feet
Lot Frontage: 61 Feet
Rooms
Room details for 473 Pinegrove Road, Oakville
| Type | Dimensions | Description |
|---|---|---|
| Living Main | 4.02 x 6.10 | Wood Floor, Picture Window, O/Looks Dining |
| Dining Main | 3.69 x 3.93 | Wood Floor, O/Looks Living |
| Kitchen Main | 3.01 x 4.13 | B/I Dishwasher, Ceramic Floor, Family Size Kitchen |
| Master Main | 3.32 x 4.27 | Wood Floor, His/Hers Closets, Window |
| Br Main | 2.98 x 3.56 | Wood Floor, Closet, Window |
| Br Main | 2.93 x 3.11 | Wood Floor, Closet, Window |
| Family Bsmt | 3.44 x 7.03 | Laminate, Pot Lights, Window |
| Rec Bsmt | 3.42 x 6.56 | Laminate, Pot Lights, Wood Stove |
| Bathroom Bsmt | - | |
| Laundry Bsmt | - | |
| Cold/Cant Bsmt | 3.10 x 7.91 | Laminate, Pot Lights |
| XXXXXXXX | XXX XX, XXXX |
XXXX XXX XXXX |
$XXX,XXX |
| XXX XX, XXXX |
XXXXXX XXX XXXX |
$XXX,XXX | |
| XXXXXXXX | XXX XX, XXXX |
XXXXXXX XXX XXXX |
|
| XXX XX, XXXX |
XXXXXX XXX XXXX |
$XXX,XXX | |
| XXXXXXXX | XXX XX, XXXX |
XXXXXXX XXX XXXX |
|
| XXX XX, XXXX |
XXXXXX XXX XXXX |
$XXX,XXX | |
| XXXXXXXX | XXX XX, XXXX |
XXXXXXXX XXX XXXX |
|
| XXX XX, XXXX |
XXXXXX XXX XXXX |
$XXX,XXX |
| XXXXXXXX XXXX | XXX XX, XXXX | $762,000 XXX XXXX |
| XXXXXXXX XXXXXX | XXX XX, XXXX | $769,900 XXX XXXX |
| XXXXXXXX XXXXXXX | XXX XX, XXXX | XXX XXXX |
| XXXXXXXX XXXXXX | XXX XX, XXXX | $769,900 XXX XXXX |
| XXXXXXXX XXXXXXX | XXX XX, XXXX | XXX XXXX |
| XXXXXXXX XXXXXX | XXX XX, XXXX | $828,500 XXX XXXX |
| XXXXXXXX XXXXXXXX | XXX XX, XXXX | XXX XXXX |
| XXXXXXXX XXXXXX | XXX XX, XXXX | $950,000 XXX XXXX |

St James Separate School
Elementary: CatholicBrookdale Public School
Elementary: PublicSt Joseph's School
Elementary: CatholicÉÉC Sainte-Marie-Oakville
Elementary: CatholicW H Morden Public School
Elementary: PublicPine Grove Public School
Elementary: PublicÉcole secondaire Gaétan Gervais
Secondary: PublicGary Allan High School - Oakville
Secondary: PublicGary Allan High School - STEP
Secondary: PublicThomas A Blakelock High School
Secondary: PublicSt Thomas Aquinas Roman Catholic Secondary School
Secondary: CatholicWhite Oaks High School
Secondary: Public- 1 bath
- 3 bed
55 Stewart Street, Oakville, Ontario • L6K 1X6 • Old Oakville
- 2 bath
- 3 bed
13 Orsett Street, Oakville, Ontario • L6H 2N8 • College Park




