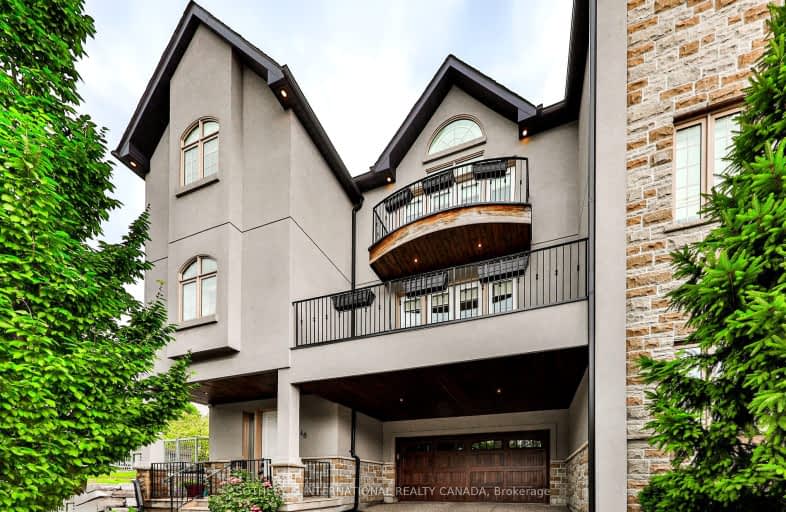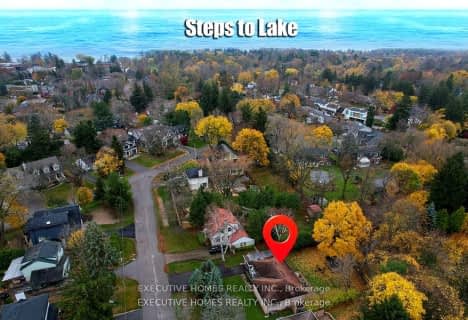Walker's Paradise
- Daily errands do not require a car.
Some Transit
- Most errands require a car.
Bikeable
- Some errands can be accomplished on bike.

Oakwood Public School
Elementary: PublicSt James Separate School
Elementary: CatholicNew Central Public School
Elementary: PublicÉÉC Sainte-Marie-Oakville
Elementary: CatholicW H Morden Public School
Elementary: PublicPine Grove Public School
Elementary: PublicÉcole secondaire Gaétan Gervais
Secondary: PublicGary Allan High School - Oakville
Secondary: PublicGary Allan High School - STEP
Secondary: PublicThomas A Blakelock High School
Secondary: PublicSt Thomas Aquinas Roman Catholic Secondary School
Secondary: CatholicWhite Oaks High School
Secondary: Public-
Ce Soir Brasserie + Bar
134 Lakeshore Road E, Oakville, ON L6J 1H4 0.52km -
Maluca Wine Bar & Restaurant
142 Lakeshore Road E, Oakville, ON L6J 2Z4 0.53km -
Buca Di Bacco Ristorante Italiano
130 Thomas Street, Oakville, ON L6J 3B1 0.56km
-
Wet Coffee
111 Kerr Street, Oakville, ON L6K 3A4 0.17km -
La Dolce Vita
21-25 Lakeshore Road W, Oakville, ON L6K 1C5 0.21km -
Starbucks
146 Lakeshore Road W, Oakville, ON L6K 2Z1 0.39km
-
Innovative Fitness
118 Thomas St, Oakville, ON L6J 7R4 0.58km -
Anytime Fitness
579 Kerr St, Units 1-2A, Oakville, ON L6K 3E1 1.32km -
FitBox Studio
33 Shepherd Road, Oakville, ON L6K 2G6 1.3km
-
Leon Pharmacy
340 Kerr St, Oakville, ON L6K 3B8 0.61km -
Shoppers Drug Mart
520 Kerr St, Oakville, ON L6K 3C5 1.25km -
Shoppers Drug Mart
240 Leighland Ave, 167, Oakville, ON L6H 3H6 2.59km
-
Maro's
135 Kerr Street, Oakville, ON L6K 3A6 0.13km -
Narenj
131 Kerr Street, Oakville, ON L6K 3A6 0.14km -
Justino's Wood Oven Pizza
125 Kerr Street, Oakville, ON L6K 3A4 0.15km
-
Oakville Place
240 Leighland Ave, Oakville, ON L6H 3H6 2.59km -
Hopedale Mall
1515 Rebecca Street, Oakville, ON L6L 5G8 4.15km -
Queenline Centre
1540 North Service Rd W, Oakville, ON L6M 4A1 4.51km
-
Fortino's
173 Lakeshore Rd. West, Oakville, ON L6K 1E6 0.48km -
British Grocer
259 Lakeshore Rd E, Oakville, ON L6J 1H9 0.87km -
Food Basics
530 Kerr Street, Oakville, ON L6K 3C7 1.2km
-
LCBO
321 Cornwall Drive, Suite C120, Oakville, ON L6J 7Z5 1.82km -
The Beer Store
1011 Upper Middle Road E, Oakville, ON L6H 4L2 4.85km -
LCBO
251 Oak Walk Dr, Oakville, ON L6H 6M3 6.04km
-
Quik Oil Change
260 Speers Road, Oakville, ON L6K 2E9 1.25km -
Used Tire Depot
273 Speers, Oakville, ON L6K 2E9 1.33km -
Cobblestonembers
406 Speers Road, Oakville, ON L6K 2G2 1.66km
-
Film.Ca Cinemas
171 Speers Road, Unit 25, Oakville, ON L6K 3W8 1.35km -
Five Drive-In Theatre
2332 Ninth Line, Oakville, ON L6H 7G9 7.06km -
Cineplex - Winston Churchill VIP
2081 Winston Park Drive, Oakville, ON L6H 6P5 7.56km
-
Oakville Public Library - Central Branch
120 Navy Street, Oakville, ON L6J 2Z4 0.46km -
White Oaks Branch - Oakville Public Library
1070 McCraney Street E, Oakville, ON L6H 2R6 3.25km -
Oakville Public Library
1274 Rebecca Street, Oakville, ON L6L 1Z2 3.31km
-
Oakville Hospital
231 Oak Park Boulevard, Oakville, ON L6H 7S8 5.65km -
Oakville Trafalgar Memorial Hospital
3001 Hospital Gate, Oakville, ON L6M 0L8 7.31km -
Kerr Street Medical Centre
344 Kerr Street, Oakville, ON L6K 3B8 0.63km
-
Tannery Park
10 WALKER St, Oakville 0.59km -
Lakeside Park
2 Navy St (at Front St.), Oakville ON L6J 2Y5 0.67km -
Dingle Park
Oakville ON 0.91km
-
RBC Royal Bank
279 Lakeshore Rd E (at Trafalgar Rd.), Oakville ON L6J 1H9 0.92km -
Access Cash
2251 Westoak Trails Blvd, Oakville ON L6M 3P7 5.28km -
TD Bank Financial Group
2221 Lakeshore Rd W (Lakeshore Rd West), Oakville ON L6L 1H1 5.31km
- 2 bath
- 3 bed
- 1100 sqft
219 Southview Road, Oakville, Ontario • L6K 2P2 • 1020 - WO West
- 2 bath
- 3 bed
- 1100 sqft
1181 Newton Road, Oakville, Ontario • L6H 2A1 • 1003 - CP College Park
- 3 bath
- 3 bed
- 1100 sqft
1171 Tisdale Street, Oakville, Ontario • L6L 2S9 • 1020 - WO West
- 2 bath
- 3 bed
- 1500 sqft
579 Stonecliffe Road, Oakville, Ontario • L6L 4N8 • 1001 - BR Bronte
- 4 bath
- 3 bed
- 1500 sqft
561 Rebecca Street, Oakville, Ontario • L6K 1L2 • 1020 - WO West














