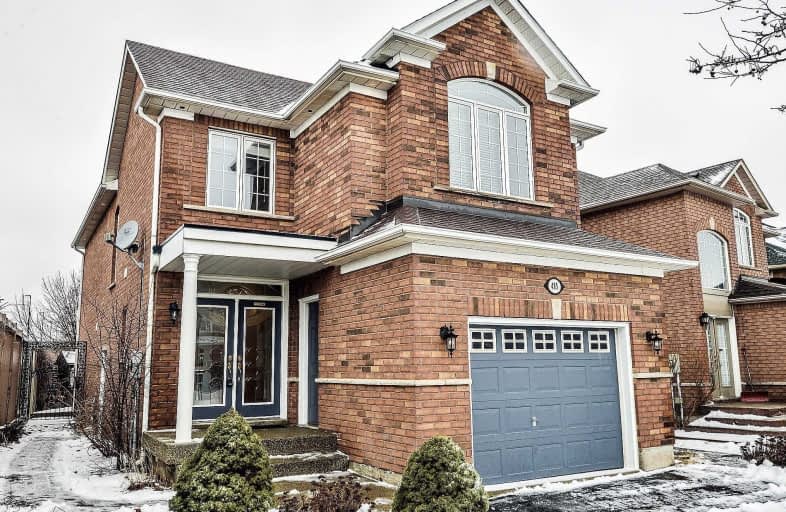Sold on Feb 12, 2019
Note: Property is not currently for sale or for rent.

-
Type: Detached
-
Style: 2-Storey
-
Lot Size: 46.92 x 111.55 Feet
-
Age: No Data
-
Taxes: $4,465 per year
-
Days on Site: 8 Days
-
Added: Feb 04, 2019 (1 week on market)
-
Updated:
-
Last Checked: 15 hours ago
-
MLS®#: W4352204
-
Listed By: Royal lepage real estate services ltd., brokerage
Ready, Willing And Able To Be Sold, This Exquisite Home Is Close To Everything And In An Instantly Appealing Area Within A Great Environment. This 4 Bedroom House With A Lot Of Style And Luxury, Is Located Within Driving Distance To The Lake, Situated Close To Top Schools Within Oakville, And Comes With A Finished Basement That Has A Separate Entrance. With Monthly Payments Actually Less Than Average Apartment Rentals, This Is A Sizzling Buy.
Extras
Double Door Entry. All Elfs, Wc & All Stainless Appl. Side Entrance. Interlock+Extra Car Parking. Shed In Backyard. W/O To Backyard W/Gas! Charming, Warm, Elegant, Best Buy In Town With An Ideal Rental Basement! Open Concept Living.
Property Details
Facts for 485 Heath Street, Oakville
Status
Days on Market: 8
Last Status: Sold
Sold Date: Feb 12, 2019
Closed Date: Apr 18, 2019
Expiry Date: Jun 30, 2019
Sold Price: $870,000
Unavailable Date: Feb 12, 2019
Input Date: Feb 04, 2019
Property
Status: Sale
Property Type: Detached
Style: 2-Storey
Area: Oakville
Community: River Oaks
Availability Date: 30/60/90
Inside
Bedrooms: 4
Bedrooms Plus: 1
Bathrooms: 4
Kitchens: 1
Kitchens Plus: 1
Rooms: 11
Den/Family Room: Yes
Air Conditioning: Central Air
Fireplace: Yes
Laundry Level: Lower
Washrooms: 4
Utilities
Electricity: No
Gas: No
Cable: No
Telephone: No
Building
Basement: Finished
Basement 2: Sep Entrance
Heat Type: Forced Air
Heat Source: Gas
Exterior: Brick
UFFI: No
Water Supply: Municipal
Physically Handicapped-Equipped: N
Special Designation: Unknown
Retirement: N
Parking
Driveway: Mutual
Garage Spaces: 1
Garage Type: Built-In
Covered Parking Spaces: 2
Fees
Tax Year: 2018
Tax Legal Description: Lot 19, Plan 20M731, Oakville. S/T Right H816492
Taxes: $4,465
Highlights
Feature: Golf
Feature: Hospital
Feature: Library
Feature: Park
Feature: Public Transit
Land
Cross Street: Dundas/Towne/Groverh
Municipality District: Oakville
Fronting On: North
Pool: None
Sewer: Sewers
Lot Depth: 111.55 Feet
Lot Frontage: 46.92 Feet
Additional Media
- Virtual Tour: https://tourwizard.net/cp/b3b6c14f/
Rooms
Room details for 485 Heath Street, Oakville
| Type | Dimensions | Description |
|---|---|---|
| Living Main | 3.10 x 5.77 | Combined W/Dining, Hardwood Floor |
| Dining Main | 3.10 x 5.77 | Combined W/Living, Hardwood Floor |
| Kitchen Main | 4.60 x 3.00 | Family Size Kitche, W/O To Yard, Ceramic Floor |
| Family Main | 5.60 x 4.60 | Hardwood Floor, Gas Fireplace |
| Master 2nd | 4.60 x 4.60 | 4 Pc Ensuite, W/I Closet, Broadloom |
| 2nd Br 2nd | 3.10 x 3.20 | Large Closet, Broadloom |
| 3rd Br 2nd | 4.10 x 3.10 | Large Closet, Broadloom |
| 4th Br 2nd | 2.50 x 3.10 | Large Closet, Broadloom |
| 5th Br Bsmt | 2.72 x 2.92 | |
| Rec Bsmt | 4.47 x 8.76 | |
| Kitchen Bsmt | 1.52 x 3.28 |
| XXXXXXXX | XXX XX, XXXX |
XXXXXXXX XXX XXXX |
|
| XXX XX, XXXX |
XXXXXX XXX XXXX |
$XXX,XXX | |
| XXXXXXXX | XXX XX, XXXX |
XXXX XXX XXXX |
$XXX,XXX |
| XXX XX, XXXX |
XXXXXX XXX XXXX |
$XXX,XXX | |
| XXXXXXXX | XXX XX, XXXX |
XXXXXXXX XXX XXXX |
|
| XXX XX, XXXX |
XXXXXX XXX XXXX |
$X,XXX | |
| XXXXXXXX | XXX XX, XXXX |
XXXXXXX XXX XXXX |
|
| XXX XX, XXXX |
XXXXXX XXX XXXX |
$XXX,XXX |
| XXXXXXXX XXXXXXXX | XXX XX, XXXX | XXX XXXX |
| XXXXXXXX XXXXXX | XXX XX, XXXX | $998,000 XXX XXXX |
| XXXXXXXX XXXX | XXX XX, XXXX | $870,000 XXX XXXX |
| XXXXXXXX XXXXXX | XXX XX, XXXX | $949,000 XXX XXXX |
| XXXXXXXX XXXXXXXX | XXX XX, XXXX | XXX XXXX |
| XXXXXXXX XXXXXX | XXX XX, XXXX | $3,000 XXX XXXX |
| XXXXXXXX XXXXXXX | XXX XX, XXXX | XXX XXXX |
| XXXXXXXX XXXXXX | XXX XX, XXXX | $998,000 XXX XXXX |

St. Gregory the Great (Elementary)
Elementary: CatholicOur Lady of Peace School
Elementary: CatholicSt. Teresa of Calcutta Elementary School
Elementary: CatholicOodenawi Public School
Elementary: PublicForest Trail Public School (Elementary)
Elementary: PublicWest Oak Public School
Elementary: PublicGary Allan High School - Oakville
Secondary: PublicGary Allan High School - STEP
Secondary: PublicAbbey Park High School
Secondary: PublicGarth Webb Secondary School
Secondary: PublicSt Ignatius of Loyola Secondary School
Secondary: CatholicHoly Trinity Catholic Secondary School
Secondary: Catholic

