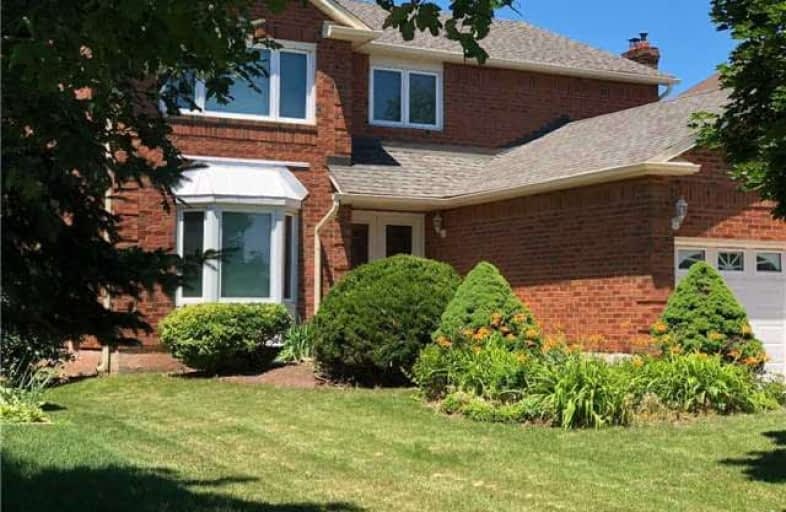Sold on Sep 05, 2018
Note: Property is not currently for sale or for rent.

-
Type: Detached
-
Style: 2-Storey
-
Size: 2500 sqft
-
Lot Size: 49.54 x 165.12 Feet
-
Age: 6-15 years
-
Taxes: $5,983 per year
-
Days on Site: 63 Days
-
Added: Sep 07, 2019 (2 months on market)
-
Updated:
-
Last Checked: 8 hours ago
-
MLS®#: W4180947
-
Listed By: Keller williams signature realty, brokerage
2 Storey, 4+1 Bed Lux Home. Upgrades: Oak Hardwood Floors, Windows, Roof, Furnace, Eavestroughs & Driveway. Modern, Custom Built Kitchen W/Bi Appl, Breakfast Bar & Granite. Wood Burning Fireplace In Family Room. Formal Living & Dining Room. Master Bedroom W/Ensuite Bath, Soaker Tub, Jack & Jill Sinks & Glassed In Shower Stall. Ll In-Law Suite, Wood Fp And Sep Entrance. Priv Double Deep Yard W/Heated Salt Water Pool. Nestled In The Popular Wedgewood Creek Area
Extras
Inclusions: 2 Fridges, 2 Stoves, Dishwasher, Microwave, All Window Coverings, All Elfs, Front Load Washer & Dryer, Basement Washer & Dryer, Pool Equipment, Gazebo, Automatic Garage Door Opener
Property Details
Facts for 509 Golden Oak Drive, Oakville
Status
Days on Market: 63
Last Status: Sold
Sold Date: Sep 05, 2018
Closed Date: Oct 03, 2018
Expiry Date: Sep 14, 2018
Sold Price: $1,250,000
Unavailable Date: Sep 05, 2018
Input Date: Jul 04, 2018
Property
Status: Sale
Property Type: Detached
Style: 2-Storey
Size (sq ft): 2500
Age: 6-15
Area: Oakville
Community: Iroquois Ridge North
Availability Date: Tbd
Assessment Amount: $930,000
Assessment Year: 2016
Inside
Bedrooms: 4
Bedrooms Plus: 1
Bathrooms: 4
Kitchens: 1
Kitchens Plus: 1
Rooms: 9
Den/Family Room: Yes
Air Conditioning: Central Air
Fireplace: Yes
Laundry Level: Lower
Washrooms: 4
Building
Basement: Apartment
Heat Type: Forced Air
Heat Source: Gas
Exterior: Brick
Elevator: N
UFFI: No
Water Supply: Municipal
Physically Handicapped-Equipped: N
Special Designation: Unknown
Retirement: N
Parking
Driveway: Pvt Double
Garage Spaces: 2
Garage Type: Attached
Covered Parking Spaces: 4
Total Parking Spaces: 6
Fees
Tax Year: 2017
Tax Legal Description: Plan M337, Lot 74
Taxes: $5,983
Highlights
Feature: Fenced Yard
Feature: Level
Land
Cross Street: 8th Line, East On Gr
Municipality District: Oakville
Fronting On: North
Parcel Number: 249080094
Pool: Inground
Sewer: Sewers
Lot Depth: 165.12 Feet
Lot Frontage: 49.54 Feet
Lot Irregularities: Deeper At The Back Mi
Acres: < .50
Waterfront: None
Additional Media
- Virtual Tour: http://www.qstudios.ca/HD/509_GoldenOakDr.html
Rooms
Room details for 509 Golden Oak Drive, Oakville
| Type | Dimensions | Description |
|---|---|---|
| Kitchen Ground | 3.35 x 3.35 | |
| Breakfast Ground | 2.74 x 5.41 | |
| Dining Ground | 5.18 x 3.51 | |
| Living Ground | 5.49 x 3.51 | |
| Family Ground | 4.42 x 3.51 | |
| Office Ground | 2.09 x 3.51 | |
| Master 2nd | 5.71 x 6.96 | 5 Pc Ensuite |
| 2nd Br 2nd | 4.57 x 3.56 | |
| 3rd Br 2nd | 3.56 x 3.56 | |
| 4th Br 2nd | 3.05 x 3.56 | |
| Living Bsmt | 3.07 x 5.36 | |
| Kitchen Bsmt | 2.11 x 2.44 |
| XXXXXXXX | XXX XX, XXXX |
XXXX XXX XXXX |
$X,XXX,XXX |
| XXX XX, XXXX |
XXXXXX XXX XXXX |
$X,XXX,XXX | |
| XXXXXXXX | XXX XX, XXXX |
XXXXXXX XXX XXXX |
|
| XXX XX, XXXX |
XXXXXX XXX XXXX |
$X,XXX,XXX | |
| XXXXXXXX | XXX XX, XXXX |
XXXXXXX XXX XXXX |
|
| XXX XX, XXXX |
XXXXXX XXX XXXX |
$X,XXX,XXX | |
| XXXXXXXX | XXX XX, XXXX |
XXXXXXX XXX XXXX |
|
| XXX XX, XXXX |
XXXXXX XXX XXXX |
$X,XXX,XXX | |
| XXXXXXXX | XXX XX, XXXX |
XXXXXXX XXX XXXX |
|
| XXX XX, XXXX |
XXXXXX XXX XXXX |
$X,XXX,XXX |
| XXXXXXXX XXXX | XXX XX, XXXX | $1,250,000 XXX XXXX |
| XXXXXXXX XXXXXX | XXX XX, XXXX | $1,278,000 XXX XXXX |
| XXXXXXXX XXXXXXX | XXX XX, XXXX | XXX XXXX |
| XXXXXXXX XXXXXX | XXX XX, XXXX | $1,298,000 XXX XXXX |
| XXXXXXXX XXXXXXX | XXX XX, XXXX | XXX XXXX |
| XXXXXXXX XXXXXX | XXX XX, XXXX | $1,338,000 XXX XXXX |
| XXXXXXXX XXXXXXX | XXX XX, XXXX | XXX XXXX |
| XXXXXXXX XXXXXX | XXX XX, XXXX | $1,588,000 XXX XXXX |
| XXXXXXXX XXXXXXX | XXX XX, XXXX | XXX XXXX |
| XXXXXXXX XXXXXX | XXX XX, XXXX | $1,488,888 XXX XXXX |

St Michaels Separate School
Elementary: CatholicHoly Family School
Elementary: CatholicSheridan Public School
Elementary: PublicMontclair Public School
Elementary: PublicFalgarwood Public School
Elementary: PublicSt Marguerite d'Youville Elementary School
Elementary: CatholicÉcole secondaire Gaétan Gervais
Secondary: PublicGary Allan High School - Oakville
Secondary: PublicGary Allan High School - STEP
Secondary: PublicHoly Trinity Catholic Secondary School
Secondary: CatholicIroquois Ridge High School
Secondary: PublicWhite Oaks High School
Secondary: Public- 3 bath
- 4 bed
- 2000 sqft
2104 Laurelwood Drive, Oakville, Ontario • L6H 4S7 • Iroquois Ridge North
- 3 bath
- 4 bed
- 2000 sqft
3067 Max Khan Boulevard, Oakville, Ontario • L6H 7H5 • Rural Oakville
- 4 bath
- 4 bed
1261 Jezero Crescent, Oakville, Ontario • L6H 0B5 • Iroquois Ridge North





