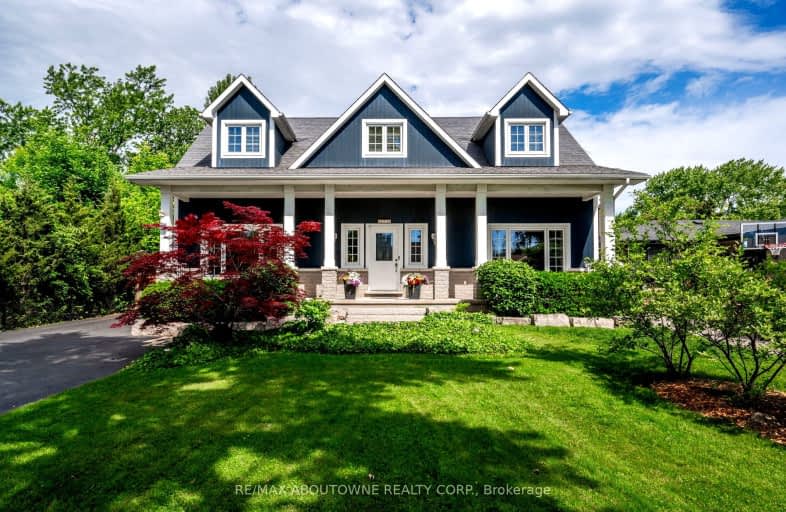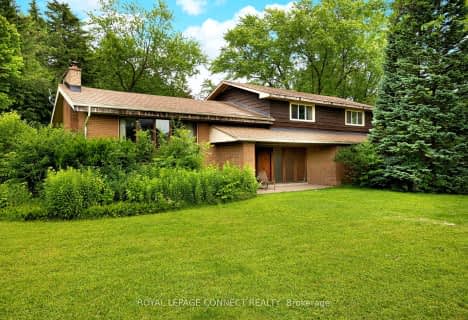Somewhat Walkable
- Some errands can be accomplished on foot.
66
/100
Some Transit
- Most errands require a car.
41
/100
Bikeable
- Some errands can be accomplished on bike.
50
/100

St James Separate School
Elementary: Catholic
0.64 km
Brookdale Public School
Elementary: Public
1.18 km
St Joseph's School
Elementary: Catholic
1.39 km
ÉÉC Sainte-Marie-Oakville
Elementary: Catholic
1.18 km
W H Morden Public School
Elementary: Public
0.63 km
Pine Grove Public School
Elementary: Public
0.38 km
École secondaire Gaétan Gervais
Secondary: Public
3.10 km
Gary Allan High School - Oakville
Secondary: Public
3.42 km
Gary Allan High School - STEP
Secondary: Public
3.42 km
Thomas A Blakelock High School
Secondary: Public
1.43 km
St Thomas Aquinas Roman Catholic Secondary School
Secondary: Catholic
1.13 km
White Oaks High School
Secondary: Public
3.48 km
-
Trafalgar Park
Oakville ON 1.4km -
Tannery Park
10 WALKER St, Oakville ON 2.27km -
Lakeside Park
2 Navy St (at Front St.), Oakville ON L6J 2Y5 2.41km
-
RBC Royal Bank
2501 3rd Line (Dundas St W), Oakville ON L6M 5A9 5.71km -
TD Bank Financial Group
2993 Westoak Trails Blvd (at Bronte Rd.), Oakville ON L6M 5E4 5.86km -
TD Bank Financial Group
1052 Southdown Rd (Lakeshore Rd West), Mississauga ON L5J 2Y8 10.1km














