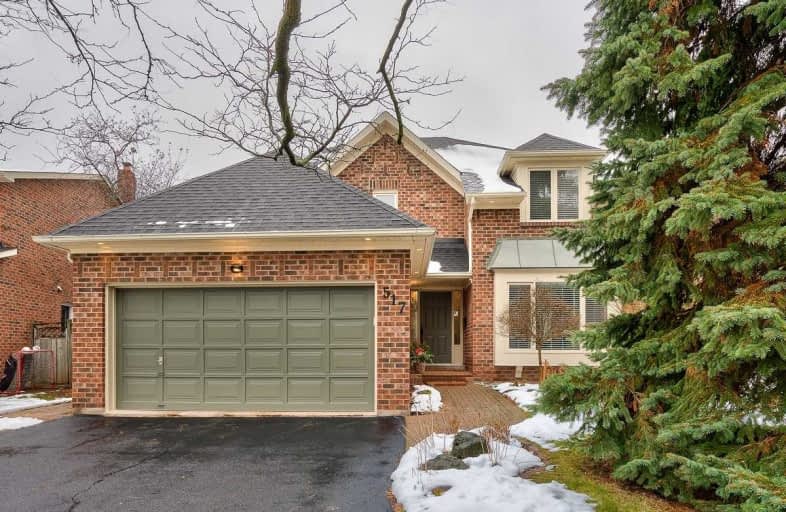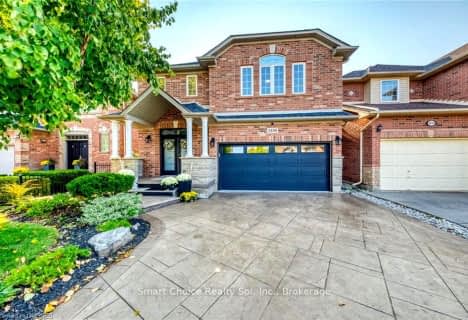
St Johns School
Elementary: CatholicAbbey Lane Public School
Elementary: PublicSt Matthew's School
Elementary: CatholicSunningdale Public School
Elementary: PublicPilgrim Wood Public School
Elementary: PublicWest Oak Public School
Elementary: PublicÉcole secondaire Gaétan Gervais
Secondary: PublicGary Allan High School - Oakville
Secondary: PublicGary Allan High School - STEP
Secondary: PublicAbbey Park High School
Secondary: PublicSt Ignatius of Loyola Secondary School
Secondary: CatholicWhite Oaks High School
Secondary: Public- 6 bath
- 4 bed
1436 GULLEDGE Trail, Oakville, Ontario • L6M 3Z8 • 1022 - WT West Oak Trails
- 4 bath
- 4 bed
- 2500 sqft
265 River Glen Boulevard, Oakville, Ontario • L6H 5Y1 • River Oaks
- 4 bath
- 4 bed
- 2500 sqft
1030 Old Oak Drive, Oakville, Ontario • L6M 3K5 • West Oak Trails
- 4 bath
- 4 bed
- 3000 sqft
1143 Chapelton Place, Oakville, Ontario • L6M 2B1 • 1007 - GA Glen Abbey
- 4 bath
- 4 bed
- 2000 sqft
1505 Sandpiper Road, Oakville, Ontario • L6M 3R8 • West Oak Trails
- 4 bath
- 4 bed
2406 Falkland Crescent, Oakville, Ontario • L6M 4Y3 • 1022 - WT West Oak Trails
- 4 bath
- 4 bed
- 2000 sqft
2251 Vista Oak Road, Oakville, Ontario • L6M 3L8 • 1022 - WT West Oak Trails










