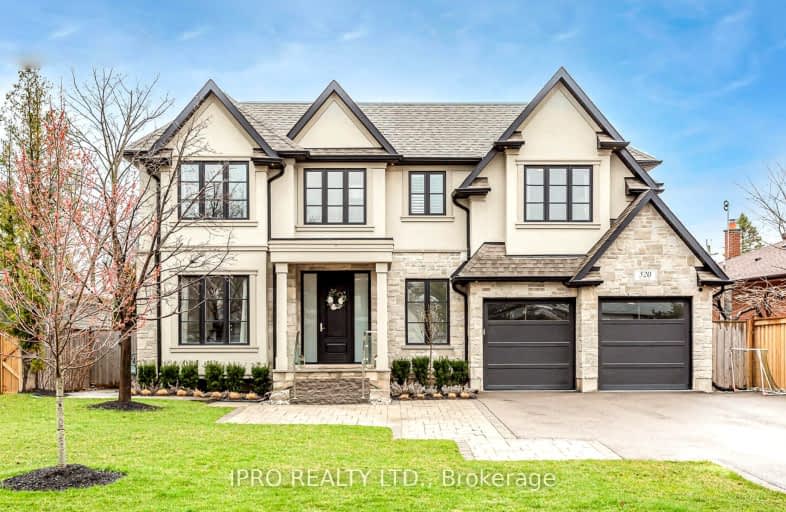Car-Dependent
- Almost all errands require a car.
17
/100
Some Transit
- Most errands require a car.
41
/100
Bikeable
- Some errands can be accomplished on bike.
50
/100

St James Separate School
Elementary: Catholic
0.69 km
Brookdale Public School
Elementary: Public
1.14 km
St Joseph's School
Elementary: Catholic
1.36 km
ÉÉC Sainte-Marie-Oakville
Elementary: Catholic
1.20 km
W H Morden Public School
Elementary: Public
0.72 km
Pine Grove Public School
Elementary: Public
0.32 km
École secondaire Gaétan Gervais
Secondary: Public
3.07 km
Gary Allan High School - Oakville
Secondary: Public
3.37 km
Gary Allan High School - STEP
Secondary: Public
3.37 km
Thomas A Blakelock High School
Secondary: Public
1.45 km
St Thomas Aquinas Roman Catholic Secondary School
Secondary: Catholic
1.21 km
White Oaks High School
Secondary: Public
3.44 km
-
Tannery Park
10 WALKER St, Oakville 2.34km -
Lakeside Park
2 Navy St (at Front St.), Oakville ON L6J 2Y5 2.5km -
Dingle Park
Oakville ON 2.76km
-
TD Bank Financial Group
321 Iroquois Shore Rd, Oakville ON L6H 1M3 3.62km -
TD Bank Financial Group
1424 Upper Middle Rd W, Oakville ON L6M 3G3 3.74km -
Scotiabank
1500 Upper Middle Rd W (3rd Line), Oakville ON L6M 3G3 3.74km




