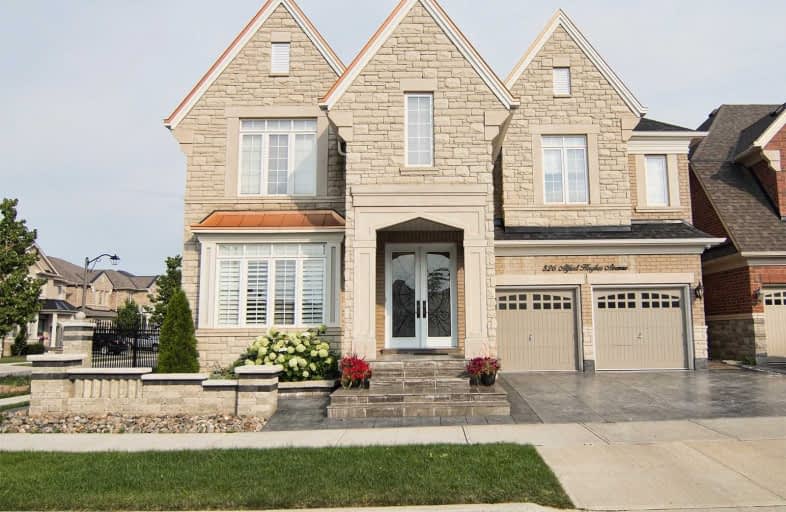Leased on Feb 27, 2021
Note: Property is not currently for sale or for rent.

-
Type: Detached
-
Style: 2-Storey
-
Lease Term: 1 Year
-
Possession: No Data
-
All Inclusive: N
-
Lot Size: 0 x 0
-
Age: 6-15 years
-
Days on Site: 7 Days
-
Added: Feb 20, 2021 (1 week on market)
-
Updated:
-
Last Checked: 3 months ago
-
MLS®#: W5122275
-
Listed By: Re/max aboutowne realty corp., brokerage
Spectacular Rosehaven Built Home With Rare Architectural Features. 5,250+ Sqft Of Living Space. 9" Ceilings. Beautifully Landscaped Front & Back. Stone Driveway, Walkways, Front Porch And Back Patio. Custom Entrance Door & Garage Doors. Hardwood & Porcelain Flooring Throughout The 1st Floor & Basement. Open Solid Wood Staircase With Wrought Iron Pickets, Extra Wide Crown Moulding. Pot Lights Throughout The House & Outside. Double Car Garage With 4 Parking Spa
Extras
Freshly Painted! Fridge, Stove, Dishwasher, Washer, Dryer; All Elfs, All Window Coverings.
Property Details
Facts for 526 Alfred Hughes Avenue, Oakville
Status
Days on Market: 7
Last Status: Leased
Sold Date: Feb 27, 2021
Closed Date: Mar 01, 2021
Expiry Date: Jun 25, 2021
Sold Price: $4,850
Unavailable Date: Feb 27, 2021
Input Date: Feb 20, 2021
Prior LSC: Listing with no contract changes
Property
Status: Lease
Property Type: Detached
Style: 2-Storey
Age: 6-15
Area: Oakville
Community: Rural Oakville
Inside
Bedrooms: 5
Bedrooms Plus: 1
Bathrooms: 5
Kitchens: 1
Rooms: 10
Den/Family Room: Yes
Air Conditioning: Central Air
Fireplace: Yes
Laundry: Ensuite
Washrooms: 5
Utilities
Utilities Included: N
Building
Basement: Finished
Basement 2: Full
Heat Type: Forced Air
Heat Source: Gas
Exterior: Brick
Private Entrance: Y
Water Supply: Municipal
Special Designation: Unknown
Parking
Driveway: Pvt Double
Parking Included: Yes
Garage Spaces: 2
Garage Type: Built-In
Covered Parking Spaces: 2
Total Parking Spaces: 4
Fees
Cable Included: No
Central A/C Included: Yes
Common Elements Included: Yes
Heating Included: No
Hydro Included: No
Water Included: No
Land
Cross Street: Neyagawa/Dundas
Municipality District: Oakville
Fronting On: South
Parcel Number: 249290449
Pool: None
Sewer: Sewers
Acres: < .50
Payment Frequency: Monthly
Rooms
Room details for 526 Alfred Hughes Avenue, Oakville
| Type | Dimensions | Description |
|---|---|---|
| Living Main | 3.96 x 3.96 | Hardwood Floor |
| Dining Main | 5.46 x 3.96 | Hardwood Floor |
| Kitchen Main | 4.55 x 3.66 | Centre Island |
| Breakfast Main | 5.77 x 3.66 | Ceramic Floor |
| Family Main | 4.27 x 5.46 | Hardwood Floor, Fireplace |
| Den Main | 3.02 x 3.96 | |
| Master 2nd | 4.55 x 6.98 | 5 Pc Ensuite |
| 2nd Br 2nd | 3.66 x 6.38 | 4 Pc Ensuite |
| 3rd Br 2nd | 3.94 x 2.57 | Semi Ensuite |
| 4th Br 2nd | 3.02 x 4.55 | Semi Ensuite |
| 5th Br Bsmt | 3.66 x 5.18 | |
| Family Bsmt | 11.90 x 8.23 |
| XXXXXXXX | XXX XX, XXXX |
XXXXXX XXX XXXX |
$X,XXX |
| XXX XX, XXXX |
XXXXXX XXX XXXX |
$X,XXX | |
| XXXXXXXX | XXX XX, XXXX |
XXXXXX XXX XXXX |
$X,XXX |
| XXX XX, XXXX |
XXXXXX XXX XXXX |
$X,XXX | |
| XXXXXXXX | XXX XX, XXXX |
XXXXXX XXX XXXX |
$X,XXX |
| XXX XX, XXXX |
XXXXXX XXX XXXX |
$X,XXX | |
| XXXXXXXX | XXX XX, XXXX |
XXXX XXX XXXX |
$X,XXX,XXX |
| XXX XX, XXXX |
XXXXXX XXX XXXX |
$X,XXX,XXX | |
| XXXXXXXX | XXX XX, XXXX |
XXXXXXX XXX XXXX |
|
| XXX XX, XXXX |
XXXXXX XXX XXXX |
$X,XXX,XXX | |
| XXXXXXXX | XXX XX, XXXX |
XXXXXXX XXX XXXX |
|
| XXX XX, XXXX |
XXXXXX XXX XXXX |
$X,XXX,XXX |
| XXXXXXXX XXXXXX | XXX XX, XXXX | $4,850 XXX XXXX |
| XXXXXXXX XXXXXX | XXX XX, XXXX | $4,850 XXX XXXX |
| XXXXXXXX XXXXXX | XXX XX, XXXX | $4,200 XXX XXXX |
| XXXXXXXX XXXXXX | XXX XX, XXXX | $4,200 XXX XXXX |
| XXXXXXXX XXXXXX | XXX XX, XXXX | $4,200 XXX XXXX |
| XXXXXXXX XXXXXX | XXX XX, XXXX | $4,500 XXX XXXX |
| XXXXXXXX XXXX | XXX XX, XXXX | $1,550,000 XXX XXXX |
| XXXXXXXX XXXXXX | XXX XX, XXXX | $1,725,000 XXX XXXX |
| XXXXXXXX XXXXXXX | XXX XX, XXXX | XXX XXXX |
| XXXXXXXX XXXXXX | XXX XX, XXXX | $1,799,000 XXX XXXX |
| XXXXXXXX XXXXXXX | XXX XX, XXXX | XXX XXXX |
| XXXXXXXX XXXXXX | XXX XX, XXXX | $1,875,000 XXX XXXX |

St. Gregory the Great (Elementary)
Elementary: CatholicOur Lady of Peace School
Elementary: CatholicSt. Teresa of Calcutta Elementary School
Elementary: CatholicOodenawi Public School
Elementary: PublicForest Trail Public School (Elementary)
Elementary: PublicWest Oak Public School
Elementary: PublicGary Allan High School - Oakville
Secondary: PublicÉSC Sainte-Trinité
Secondary: CatholicAbbey Park High School
Secondary: PublicGarth Webb Secondary School
Secondary: PublicSt Ignatius of Loyola Secondary School
Secondary: CatholicHoly Trinity Catholic Secondary School
Secondary: Catholic- 6 bath
- 5 bed
- 3500 sqft
206 Jessie Caverhill, Oakville, Ontario • L6M 0Z6 • Rural Oakville
- 5 bath
- 5 bed
- 2500 sqft
2213 Blackbird Court, Oakville, Ontario • L6M 5E6 • West Oak Trails




