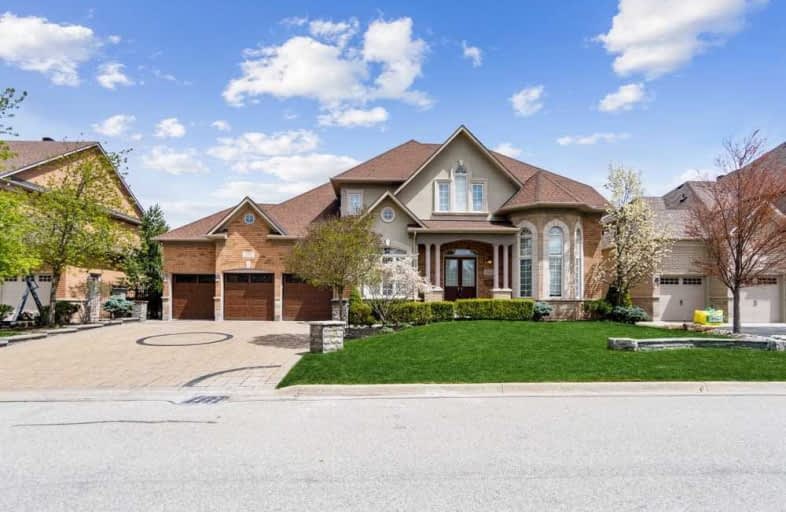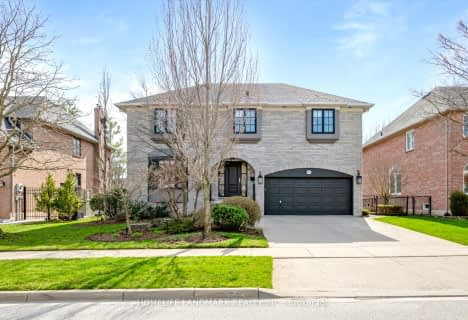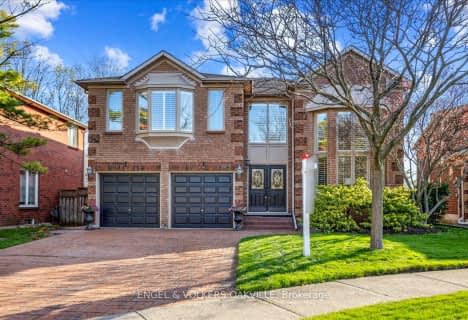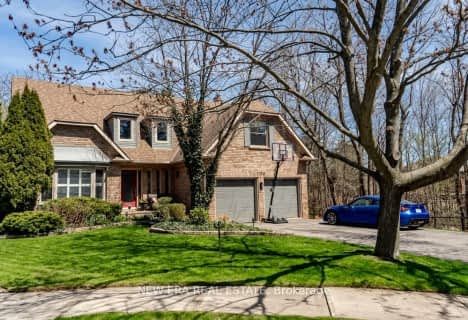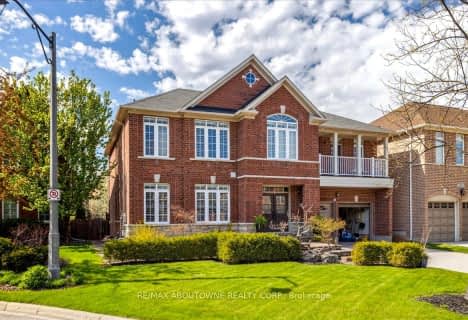
St Johns School
Elementary: CatholicSt Matthew's School
Elementary: CatholicSt. Teresa of Calcutta Elementary School
Elementary: CatholicRiver Oaks Public School
Elementary: PublicSunningdale Public School
Elementary: PublicWest Oak Public School
Elementary: PublicGary Allan High School - Oakville
Secondary: PublicGary Allan High School - STEP
Secondary: PublicAbbey Park High School
Secondary: PublicSt Ignatius of Loyola Secondary School
Secondary: CatholicHoly Trinity Catholic Secondary School
Secondary: CatholicWhite Oaks High School
Secondary: Public- 5 bath
- 4 bed
- 3500 sqft
2518 Hemmford Drive, Oakville, Ontario • L6M 4R7 • West Oak Trails
- 7 bath
- 5 bed
- 3500 sqft
3269 Charles Biggar Drive, Oakville, Ontario • L6M 1N3 • Rural Oakville
- 5 bath
- 5 bed
- 3500 sqft
2108 Schoolmaster Circle, Oakville, Ontario • L6M 3A2 • Glen Abbey
- 5 bath
- 4 bed
- 3500 sqft
2404 Valley Forest Way, Oakville, Ontario • L6H 6W9 • River Oaks
- 4 bath
- 4 bed
- 2500 sqft
1100 Oakery Woods Place, Oakville, Ontario • L6M 2C1 • Glen Abbey
