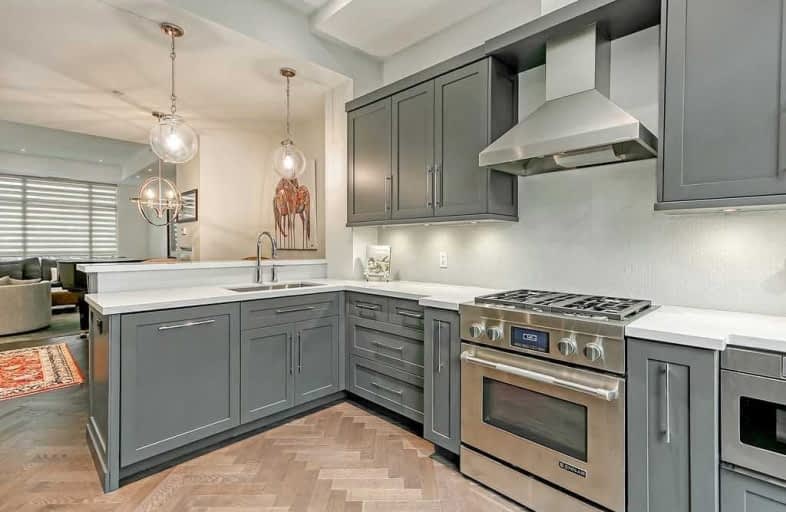
Very Walkable
- Most errands can be accomplished on foot.
Some Transit
- Most errands require a car.
Bikeable
- Some errands can be accomplished on bike.

École élémentaire Patricia-Picknell
Elementary: PublicBrookdale Public School
Elementary: PublicGladys Speers Public School
Elementary: PublicSt Joseph's School
Elementary: CatholicEastview Public School
Elementary: PublicSt Dominics Separate School
Elementary: CatholicRobert Bateman High School
Secondary: PublicAbbey Park High School
Secondary: PublicGarth Webb Secondary School
Secondary: PublicSt Ignatius of Loyola Secondary School
Secondary: CatholicThomas A Blakelock High School
Secondary: PublicSt Thomas Aquinas Roman Catholic Secondary School
Secondary: Catholic-
Coronation Park
1426 Lakeshore Rd W (at Westminster Dr.), Oakville ON L6L 1G2 1.99km -
Bronte Creek Conservation Park
Oakville ON 3.66km -
Heritage Way Park
Oakville ON 4.87km
-
CIBC
600 Speers Rd (Fourth Line), Oakville ON L6K 2G3 4.45km -
CIBC
4499 Mainway, Burlington ON L7L 7P3 5.98km -
BMO Bank of Montreal
725 Walkers Line, Burlington ON L7N 2E8 6.84km
More about this building
View 56 Jones Street, Oakville- 4 bath
- 3 bed
- 2000 sqft
03-2110 Marine Drive, Oakville, Ontario • L6L 1B7 • 1001 - BR Bronte

