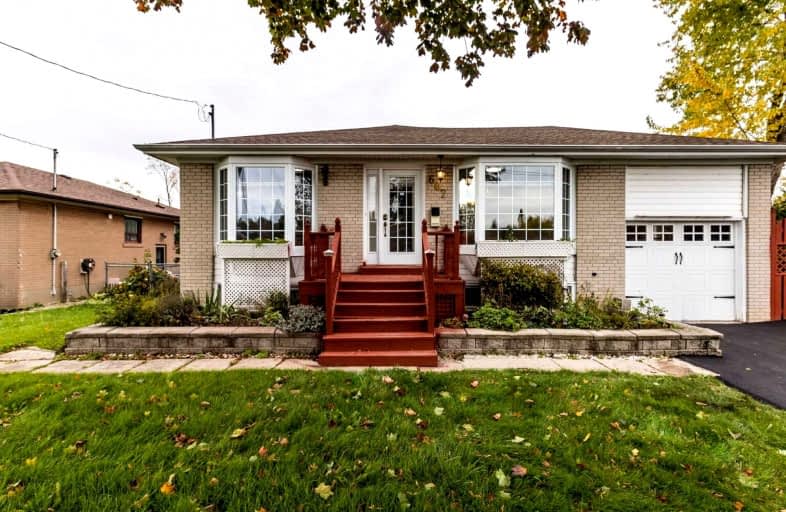
École élémentaire Patricia-Picknell
Elementary: Public
1.37 km
Brookdale Public School
Elementary: Public
1.12 km
Gladys Speers Public School
Elementary: Public
0.89 km
St Joseph's School
Elementary: Catholic
0.94 km
Eastview Public School
Elementary: Public
1.89 km
St Dominics Separate School
Elementary: Catholic
1.98 km
Gary Allan High School - Oakville
Secondary: Public
5.07 km
Abbey Park High School
Secondary: Public
2.75 km
Garth Webb Secondary School
Secondary: Public
3.82 km
St Ignatius of Loyola Secondary School
Secondary: Catholic
3.39 km
Thomas A Blakelock High School
Secondary: Public
1.52 km
St Thomas Aquinas Roman Catholic Secondary School
Secondary: Catholic
3.35 km




