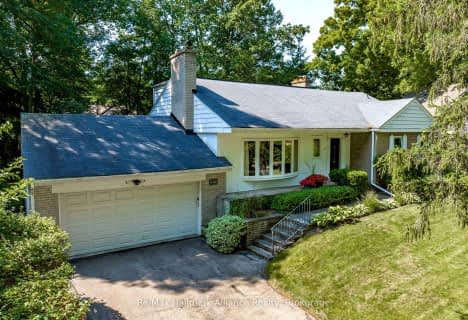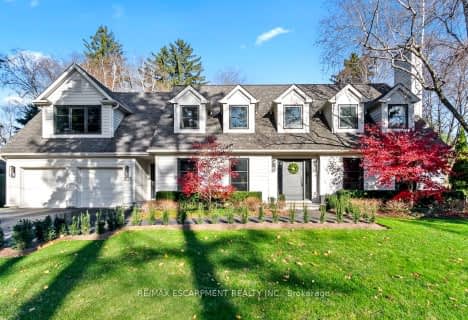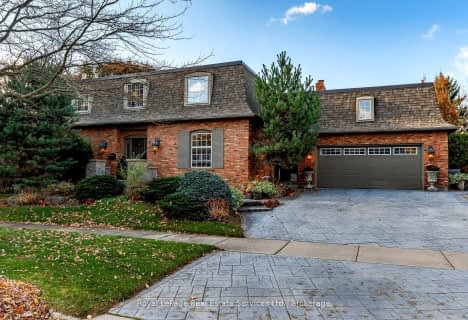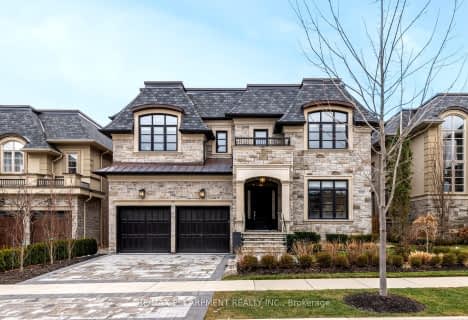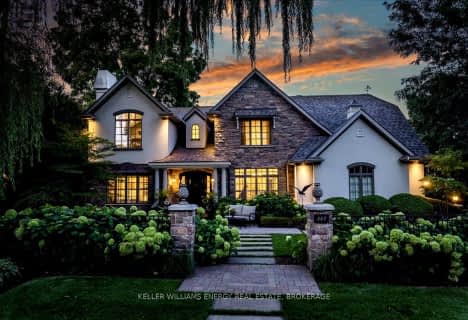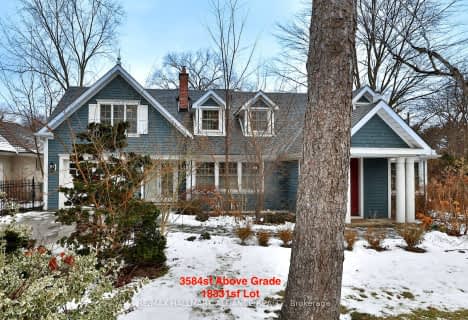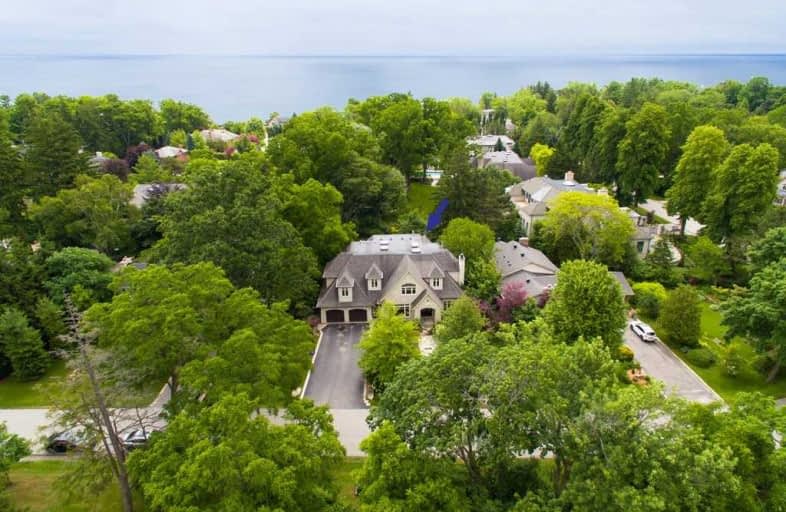

Oakwood Public School
Elementary: PublicNew Central Public School
Elementary: PublicSt Vincent's Catholic School
Elementary: CatholicÉÉC Sainte-Marie-Oakville
Elementary: CatholicE J James Public School
Elementary: PublicMaple Grove Public School
Elementary: PublicÉcole secondaire Gaétan Gervais
Secondary: PublicGary Allan High School - Oakville
Secondary: PublicGary Allan High School - STEP
Secondary: PublicOakville Trafalgar High School
Secondary: PublicSt Thomas Aquinas Roman Catholic Secondary School
Secondary: CatholicWhite Oaks High School
Secondary: Public- 5 bath
- 5 bed
- 3500 sqft
1247 Cumnock Crescent, Oakville, Ontario • L6J 2N6 • 1011 - MO Morrison
- 5 bath
- 4 bed
- 3500 sqft
347 Chartwell Road, Oakville, Ontario • L6J 4A2 • 1011 - MO Morrison
- 6 bath
- 4 bed
- 3500 sqft
1207 Linbrook Road, Oakville, Ontario • L6J 2L5 • 1011 - MO Morrison
- 5 bath
- 4 bed
- 3500 sqft
1483 Briarwood Crescent, Oakville, Ontario • L6J 2S8 • 1011 - MO Morrison



