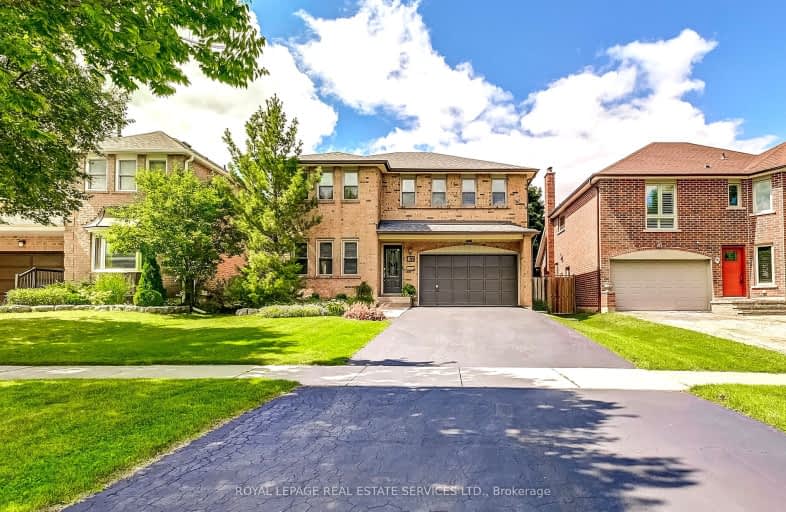Somewhat Walkable
- Some errands can be accomplished on foot.
Some Transit
- Most errands require a car.
Very Bikeable
- Most errands can be accomplished on bike.

St Johns School
Elementary: CatholicRiver Oaks Public School
Elementary: PublicMunn's Public School
Elementary: PublicPost's Corners Public School
Elementary: PublicSunningdale Public School
Elementary: PublicSt Andrew Catholic School
Elementary: CatholicÉcole secondaire Gaétan Gervais
Secondary: PublicGary Allan High School - Oakville
Secondary: PublicGary Allan High School - STEP
Secondary: PublicSt Ignatius of Loyola Secondary School
Secondary: CatholicHoly Trinity Catholic Secondary School
Secondary: CatholicWhite Oaks High School
Secondary: Public-
Lion's Valley Park
Oakville ON 3.12km -
North Ridge Trail Park
Ontario 3.17km -
Trafalgar Park
Oakville ON 4.2km
-
TD Bank Financial Group
2325 Trafalgar Rd (at Rosegate Way), Oakville ON L6H 6N9 1.89km -
CIBC
271 Hays Blvd, Oakville ON L6H 6Z3 2.01km -
TD Bank Financial Group
498 Dundas St W, Oakville ON L6H 6Y3 2.05km
- 3 bath
- 4 bed
- 1500 sqft
1317 White Oaks Boulevard, Oakville, Ontario • L6H 2N7 • College Park
- 4 bath
- 4 bed
- 2000 sqft
3283 Charles Fay Pass, Oakville, Ontario • L6M 5K1 • Rural Oakville
- 2 bath
- 4 bed
- 1500 sqft
1311 Elgin Crescent, Oakville, Ontario • L6H 2J9 • Iroquois Ridge South
- 4 bath
- 4 bed
- 1500 sqft
1399 Lancaster Drive, Oakville, Ontario • L6H 2Y5 • Iroquois Ridge South














