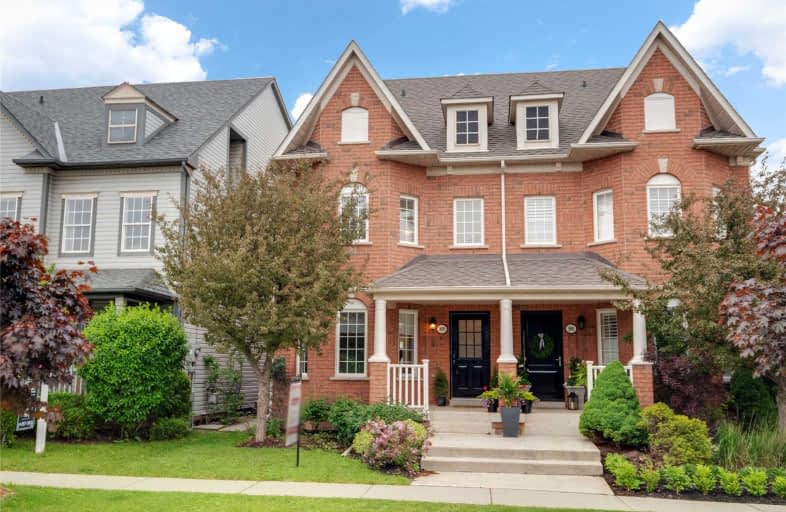Sold on Jul 16, 2019
Note: Property is not currently for sale or for rent.

-
Type: Semi-Detached
-
Style: 3-Storey
-
Lot Size: 22.05 x 110.3 Feet
-
Age: No Data
-
Taxes: $4,146 per year
-
Days on Site: 34 Days
-
Added: Sep 07, 2019 (1 month on market)
-
Updated:
-
Last Checked: 1 hour ago
-
MLS®#: W4484044
-
Listed By: Royal lepage real estate services ltd., brokerage
Uptown Core 3 Bedroom, 2.5 Bath Semi-Detached. 2008 Sqft Floorplan+Basement. Walk To Schools, Transit Routes, Parks, Trails, Shopping & Restaurants. Bright Eat-In Kitchen With Oak Cabinetry, Raised Breakfast Bar & Gas Fireplace. 2nd Floor Offers 2 Bedrooms A 4 Pce Bath, Laundry Room B/I Entertainment Unit. 3rd Floor Master Retreat With H&H Closets & Oversized 4-Piece Ensuite.Basement Recreation Room With Lounge Area, Workout Space, Wet Bar And Storage Galore.
Extras
Refrigerator, Stove, Built-In Dishwasher, Microwave, Washer, Dryer, All Electrical Light Fixtures, All Window Coverings, Garage Door Opener & Remote(S), Built In Entertainment Unit In Family Room. Shed & Cushion Box In Backyard
Property Details
Facts for 89 Glenashton Drive, Oakville
Status
Days on Market: 34
Last Status: Sold
Sold Date: Jul 16, 2019
Closed Date: Sep 03, 2019
Expiry Date: Nov 30, 2019
Sold Price: $815,000
Unavailable Date: Jul 16, 2019
Input Date: Jun 12, 2019
Property
Status: Sale
Property Type: Semi-Detached
Style: 3-Storey
Area: Oakville
Community: Uptown Core
Availability Date: 60-90
Inside
Bedrooms: 3
Bathrooms: 3
Kitchens: 1
Rooms: 8
Den/Family Room: Yes
Air Conditioning: Central Air
Fireplace: Yes
Washrooms: 3
Building
Basement: Finished
Basement 2: Full
Heat Type: Forced Air
Heat Source: Gas
Exterior: Brick
Water Supply: Municipal
Special Designation: Unknown
Parking
Driveway: Lane
Garage Spaces: 2
Garage Type: Detached
Total Parking Spaces: 2
Fees
Tax Year: 2019
Tax Legal Description: Pt Blk 10, Pl 20M768, Pt 18, 20R14193
Taxes: $4,146
Highlights
Feature: Library
Feature: Park
Feature: Place Of Worship
Feature: Public Transit
Feature: Rec Centre
Feature: School
Land
Cross Street: Tragalgar Rd To Glen
Municipality District: Oakville
Fronting On: North
Parcel Number: 249110666
Pool: None
Sewer: Sewers
Lot Depth: 110.3 Feet
Lot Frontage: 22.05 Feet
Zoning: Res
Additional Media
- Virtual Tour: http://listing.otbxair.com/89glenashtondrive/?mls
Rooms
Room details for 89 Glenashton Drive, Oakville
| Type | Dimensions | Description |
|---|---|---|
| Kitchen Main | 4.57 x 2.21 | |
| Breakfast Main | 2.95 x 4.65 | |
| Living Main | 6.50 x 3.56 | |
| Dining Main | 6.50 x 3.56 | |
| Powder Rm Main | - | 2 Pc Bath |
| Family 2nd | 5.36 x 5.21 | |
| 2nd Br 2nd | 3.96 x 2.64 | |
| 3rd Br 2nd | 3.84 x 2.44 | |
| Laundry 2nd | 1.65 x 1.40 | |
| Bathroom 2nd | - | 4 Pc Bath |
| Master 3rd | 5.33 x 5.79 | 4 Pc Ensuite |
| Rec Bsmt | 2.49 x 4.47 |
| XXXXXXXX | XXX XX, XXXX |
XXXX XXX XXXX |
$XXX,XXX |
| XXX XX, XXXX |
XXXXXX XXX XXXX |
$XXX,XXX | |
| XXXXXXXX | XXX XX, XXXX |
XXXXXXX XXX XXXX |
|
| XXX XX, XXXX |
XXXXXX XXX XXXX |
$XXX,XXX | |
| XXXXXXXX | XXX XX, XXXX |
XXXXXXX XXX XXXX |
|
| XXX XX, XXXX |
XXXXXX XXX XXXX |
$XXX,XXX |
| XXXXXXXX XXXX | XXX XX, XXXX | $815,000 XXX XXXX |
| XXXXXXXX XXXXXX | XXX XX, XXXX | $829,000 XXX XXXX |
| XXXXXXXX XXXXXXX | XXX XX, XXXX | XXX XXXX |
| XXXXXXXX XXXXXX | XXX XX, XXXX | $859,000 XXX XXXX |
| XXXXXXXX XXXXXXX | XXX XX, XXXX | XXX XXXX |
| XXXXXXXX XXXXXX | XXX XX, XXXX | $859,000 XXX XXXX |

St. Gregory the Great (Elementary)
Elementary: CatholicSt Johns School
Elementary: CatholicRiver Oaks Public School
Elementary: PublicMunn's Public School
Elementary: PublicPost's Corners Public School
Elementary: PublicSt Andrew Catholic School
Elementary: CatholicÉcole secondaire Gaétan Gervais
Secondary: PublicGary Allan High School - Oakville
Secondary: PublicGary Allan High School - STEP
Secondary: PublicHoly Trinity Catholic Secondary School
Secondary: CatholicIroquois Ridge High School
Secondary: PublicWhite Oaks High School
Secondary: Public- 2 bath
- 3 bed
13 Orsett Street, Oakville, Ontario • L6H 2N8 • College Park



