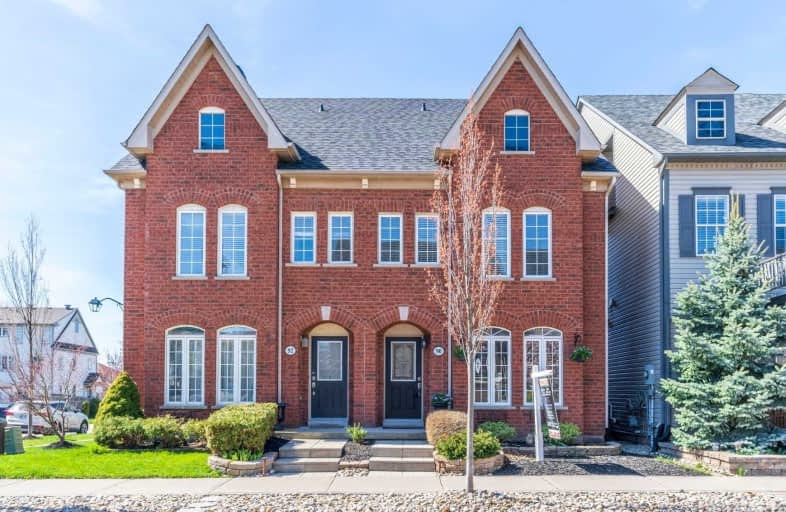
St. Gregory the Great (Elementary)
Elementary: Catholic
1.21 km
St Johns School
Elementary: Catholic
2.10 km
River Oaks Public School
Elementary: Public
1.37 km
Munn's Public School
Elementary: Public
1.60 km
Post's Corners Public School
Elementary: Public
0.53 km
St Andrew Catholic School
Elementary: Catholic
0.26 km
École secondaire Gaétan Gervais
Secondary: Public
2.88 km
Gary Allan High School - Oakville
Secondary: Public
2.21 km
Gary Allan High School - STEP
Secondary: Public
2.21 km
Holy Trinity Catholic Secondary School
Secondary: Catholic
0.64 km
Iroquois Ridge High School
Secondary: Public
2.16 km
White Oaks High School
Secondary: Public
2.19 km



