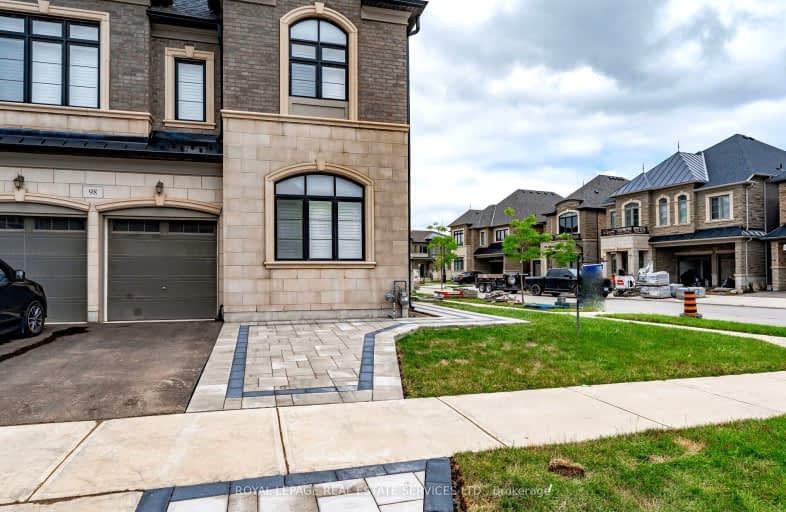Car-Dependent
- Almost all errands require a car.
Some Transit
- Most errands require a car.
Somewhat Bikeable
- Most errands require a car.

St. Gregory the Great (Elementary)
Elementary: CatholicOur Lady of Peace School
Elementary: CatholicRiver Oaks Public School
Elementary: PublicPost's Corners Public School
Elementary: PublicOodenawi Public School
Elementary: PublicSt Andrew Catholic School
Elementary: CatholicGary Allan High School - Oakville
Secondary: PublicGary Allan High School - STEP
Secondary: PublicLoyola Catholic Secondary School
Secondary: CatholicHoly Trinity Catholic Secondary School
Secondary: CatholicIroquois Ridge High School
Secondary: PublicWhite Oaks High School
Secondary: Public- 1 bath
- 2 bed
- 700 sqft
#BSMT-3314 Mintwood Circle, Oakville, Ontario • L6H 0N6 • Rural Oakville
- 1 bath
- 1 bed
- 700 sqft
Bsmt-3187 George Savage Avenue, Oakville, Ontario • L6M 1L5 • Rural Oakville
- 1 bath
- 1 bed
- 700 sqft
Bsmt-1065 Burnhamthorpe Road West, Oakville, Ontario • L6M 4K9 • Rural Oakville
- 1 bath
- 2 bed
- 700 sqft
Coach-3404 Millicent Avenue, Oakville, Ontario • L6H 0Z3 • Rural Oakville
- 1 bath
- 1 bed
Basme-2489 Felhaber Crescent, Oakville, Ontario • L6H 7R8 • Iroquois Ridge North














