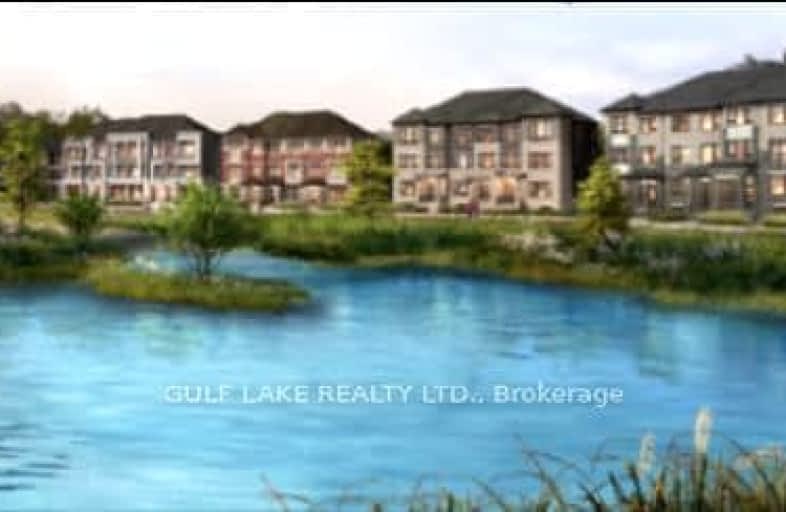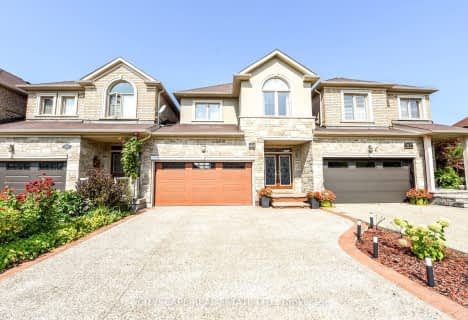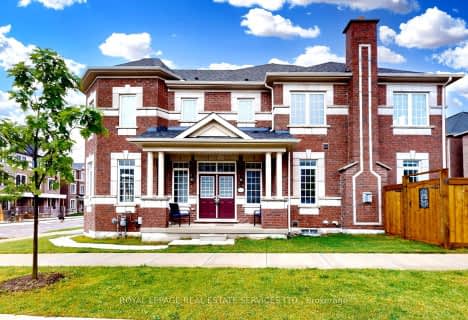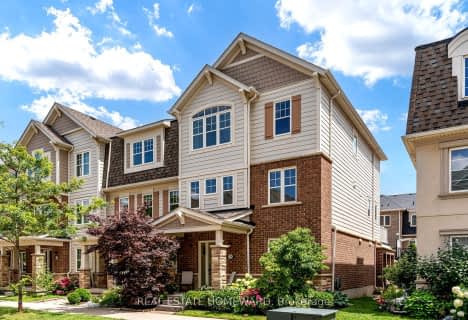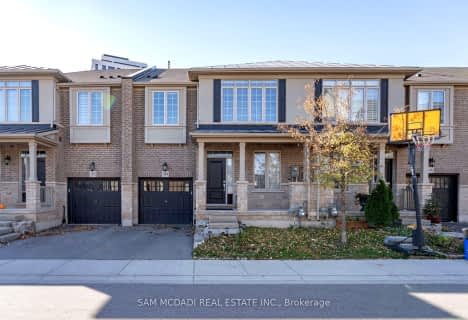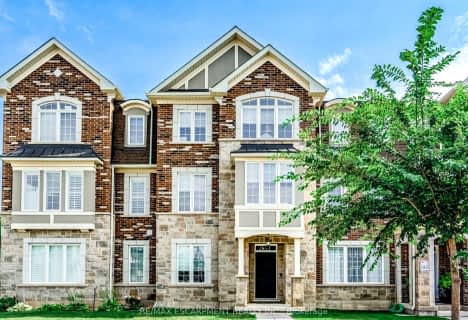Somewhat Walkable
- Some errands can be accomplished on foot.
Some Transit
- Most errands require a car.
Very Bikeable
- Most errands can be accomplished on bike.

Holy Family School
Elementary: CatholicSheridan Public School
Elementary: PublicPost's Corners Public School
Elementary: PublicSt Marguerite d'Youville Elementary School
Elementary: CatholicSt Andrew Catholic School
Elementary: CatholicJoshua Creek Public School
Elementary: PublicGary Allan High School - Oakville
Secondary: PublicGary Allan High School - STEP
Secondary: PublicLoyola Catholic Secondary School
Secondary: CatholicHoly Trinity Catholic Secondary School
Secondary: CatholicIroquois Ridge High School
Secondary: PublicWhite Oaks High School
Secondary: Public-
North Ridge Trail Park
Ontario 0.48km -
Tom Chater Memorial Park
3195 the Collegeway, Mississauga ON L5L 4Z6 3.69km -
Thorn Lodge Park
Thorn Lodge Dr (Woodchester Dr), Mississauga ON 4.46km
-
CIBC
271 Hays Blvd, Oakville ON L6H 6Z3 1.42km -
TD Bank Financial Group
2325 Trafalgar Rd (at Rosegate Way), Oakville ON L6H 6N9 1.52km -
TD Bank Financial Group
321 Iroquois Shore Rd, Oakville ON L6H 1M3 4.06km
- 4 bath
- 4 bed
- 2000 sqft
28 Sixteen Mile Drive, Oakville, Ontario • L6M 0S7 • Rural Oakville
- 4 bath
- 4 bed
409 Spring Blossom Crescent, Oakville, Ontario • L6H 0C1 • Iroquois Ridge North
- 3 bath
- 4 bed
3081 ERNEST APPELBE Boulevard West, Oakville, Ontario • L6H 0M1 • Rural Oakville
- 4 bath
- 4 bed
- 2000 sqft
236 Ellen Davidson Drive, Oakville, Ontario • L6M 0V2 • Rural Oakville
- 3 bath
- 4 bed
- 1500 sqft
141 Marigold Gardens, Oakville, Ontario • L6H 0Y2 • Rural Oakville
- 3 bath
- 4 bed
- 2000 sqft
3094 Blackfriar Common, Oakville, Ontario • L6H 0R3 • Rural Oakville
