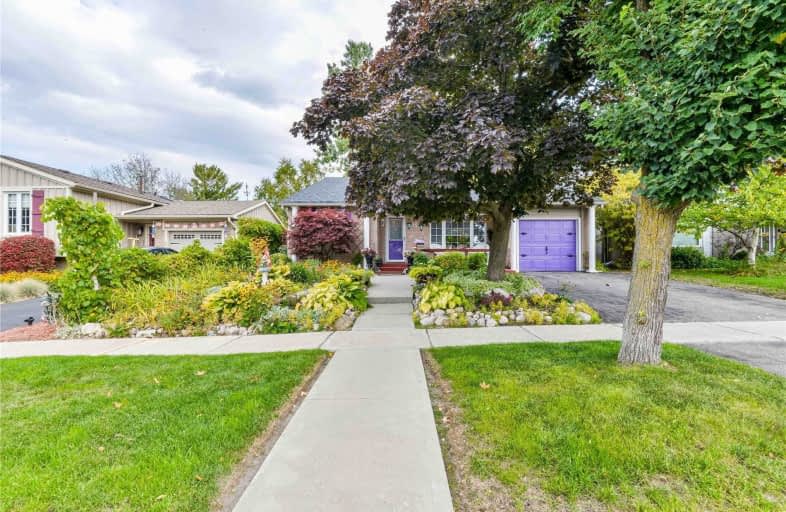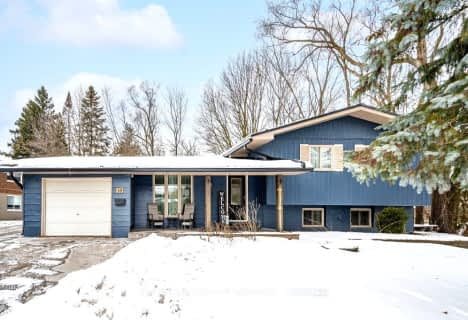
École élémentaire des Quatre-Rivières
Elementary: Public
1.53 km
Spencer Avenue Elementary School
Elementary: Public
1.59 km
Parkinson Centennial School
Elementary: Public
1.41 km
Credit Meadows Elementary School
Elementary: Public
1.27 km
St Andrew School
Elementary: Catholic
0.91 km
Montgomery Village Public School
Elementary: Public
0.58 km
Dufferin Centre for Continuing Education
Secondary: Public
1.64 km
Erin District High School
Secondary: Public
15.35 km
Robert F Hall Catholic Secondary School
Secondary: Catholic
21.20 km
Centre Dufferin District High School
Secondary: Public
20.21 km
Westside Secondary School
Secondary: Public
0.60 km
Orangeville District Secondary School
Secondary: Public
2.06 km













