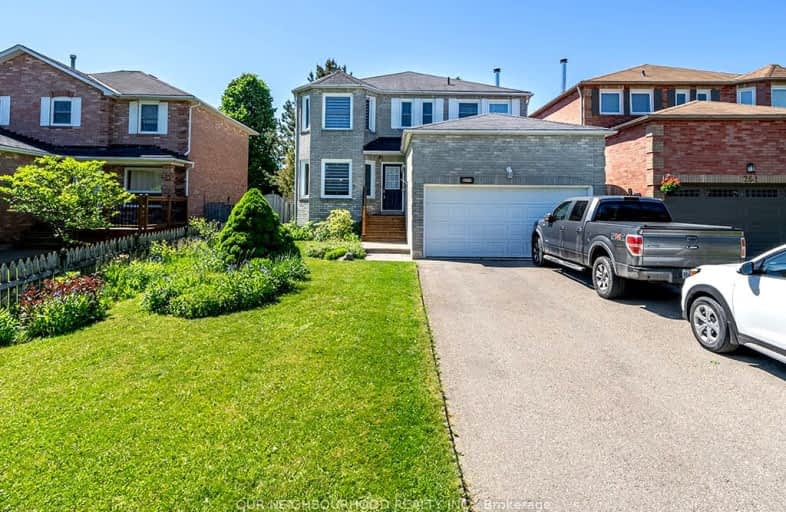
Car-Dependent
- Most errands require a car.
Minimal Transit
- Almost all errands require a car.
Bikeable
- Some errands can be accomplished on bike.

St Peter Separate School
Elementary: CatholicMono-Amaranth Public School
Elementary: PublicCredit Meadows Elementary School
Elementary: PublicSt Benedict Elementary School
Elementary: CatholicSt Andrew School
Elementary: CatholicPrincess Elizabeth Public School
Elementary: PublicDufferin Centre for Continuing Education
Secondary: PublicErin District High School
Secondary: PublicRobert F Hall Catholic Secondary School
Secondary: CatholicCentre Dufferin District High School
Secondary: PublicWestside Secondary School
Secondary: PublicOrangeville District Secondary School
Secondary: Public-
Island Lake Conservation Area
673067 Hurontario St S, Orangeville ON L9W 2Y9 1.06km -
Park N Water LTD
93309 Airport Road, Caledon ON L9W 2Z2 1.17km -
Fendley Park Orangeville
Montgomery Rd (Riddell Road), Orangeville ON 3.45km
-
TD Canada Trust Branch and ATM
150 1st St, Orangeville ON L9W 3T7 0.89km -
BMO Bank of Montreal
274 Broadway (Broadway / center), Orangeville ON L9W 1L1 1.66km -
President's Choice Financial ATM
50 4th Ave, Orangeville ON L9W 1L0 1.76km
- 4 bath
- 4 bed
- 2000 sqft
202 Edenwood Crescent, Orangeville, Ontario • L9W 4M9 • Orangeville
- 2 bath
- 4 bed
- 2000 sqft
17 Little York Street, Orangeville, Ontario • L9W 1L8 • Orangeville
- 3 bath
- 4 bed
- 1500 sqft
239 Lisa Marie Drive, Orangeville, Ontario • L9W 4P6 • Orangeville











