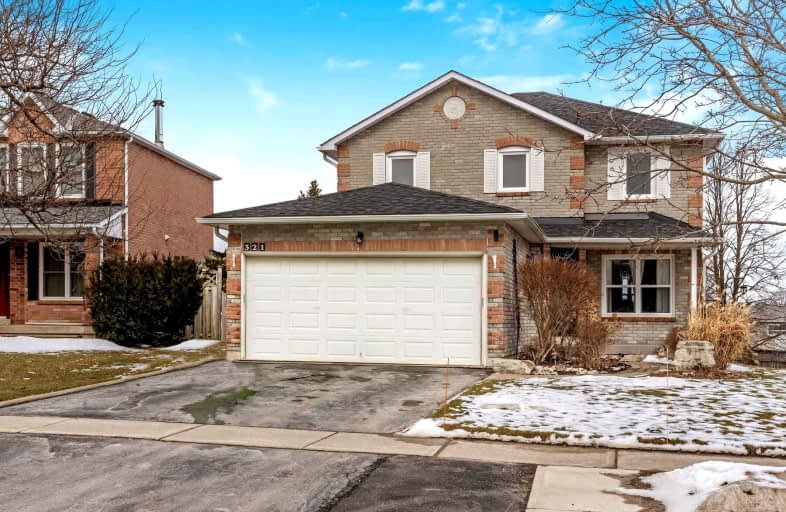Car-Dependent
- Almost all errands require a car.
Minimal Transit
- Almost all errands require a car.
Bikeable
- Some errands can be accomplished on bike.

St Peter Separate School
Elementary: CatholicMono-Amaranth Public School
Elementary: PublicCredit Meadows Elementary School
Elementary: PublicSt Benedict Elementary School
Elementary: CatholicSt Andrew School
Elementary: CatholicPrincess Elizabeth Public School
Elementary: PublicDufferin Centre for Continuing Education
Secondary: PublicErin District High School
Secondary: PublicRobert F Hall Catholic Secondary School
Secondary: CatholicCentre Dufferin District High School
Secondary: PublicWestside Secondary School
Secondary: PublicOrangeville District Secondary School
Secondary: Public-
Off Leash Dog park
Orangeville ON 0.59km -
Island Lake Conservation Area
673067 Hurontario St S, Orangeville ON L9W 2Y9 1.05km -
Monora Lawn Bowling Club
633220 On-10, Orangeville ON L9W 2Z1 1.13km
-
TD Bank Financial Group
150 1st St, Orangeville ON L9W 3T7 0.89km -
Scotiabank
85 5th Ave, Orangeville ON L9W 5B7 1.55km -
BMO Bank of Montreal
274 Broadway (Broadway / center), Orangeville ON L9W 1L1 1.62km
- 4 bath
- 4 bed
- 2000 sqft
202 Edenwood Crescent, Orangeville, Ontario • L9W 4M9 • Orangeville
- 2 bath
- 4 bed
- 2000 sqft
17 Little York Street, Orangeville, Ontario • L9W 1L8 • Orangeville
- 3 bath
- 4 bed
- 1500 sqft
239 Lisa Marie Drive, Orangeville, Ontario • L9W 4P6 • Orangeville











