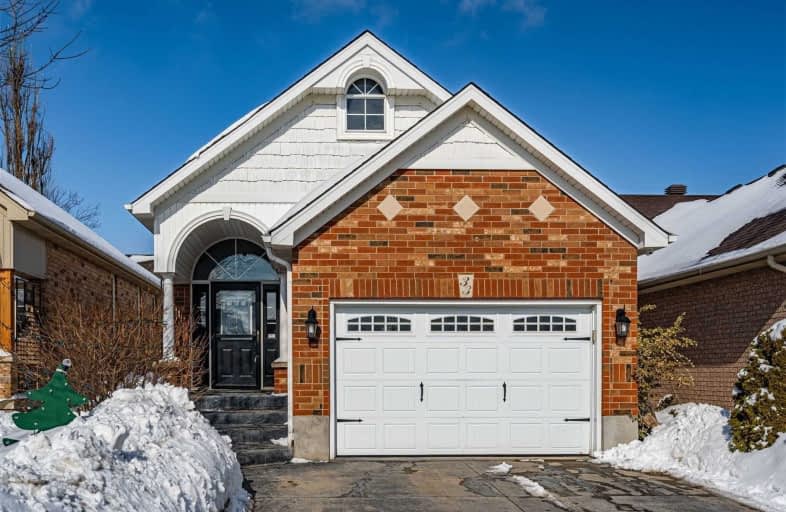
École élémentaire des Quatre-Rivières
Elementary: Public
2.39 km
Spencer Avenue Elementary School
Elementary: Public
0.98 km
Parkinson Centennial School
Elementary: Public
2.72 km
Credit Meadows Elementary School
Elementary: Public
2.61 km
St Andrew School
Elementary: Catholic
2.30 km
Montgomery Village Public School
Elementary: Public
0.94 km
Dufferin Centre for Continuing Education
Secondary: Public
3.11 km
Erin District High School
Secondary: Public
14.99 km
Robert F Hall Catholic Secondary School
Secondary: Catholic
22.29 km
Centre Dufferin District High School
Secondary: Public
20.61 km
Westside Secondary School
Secondary: Public
1.09 km
Orangeville District Secondary School
Secondary: Public
3.54 km






