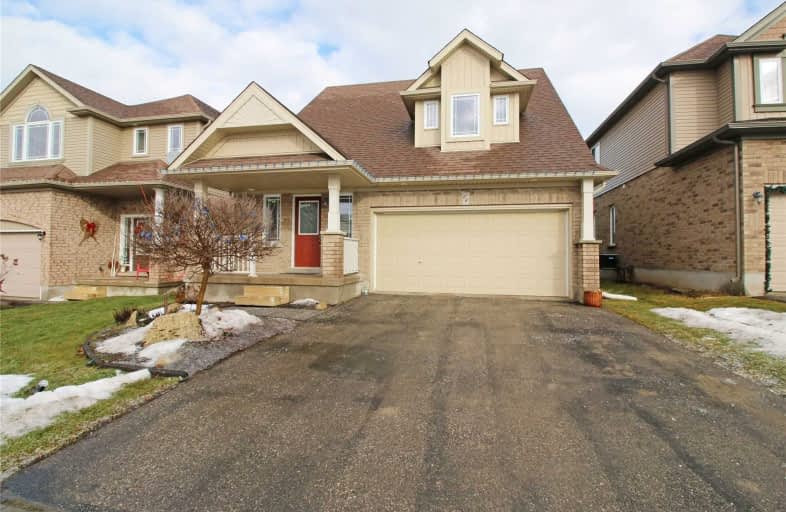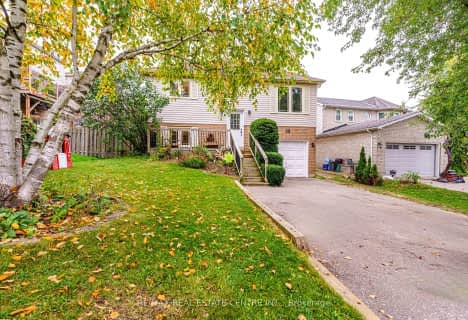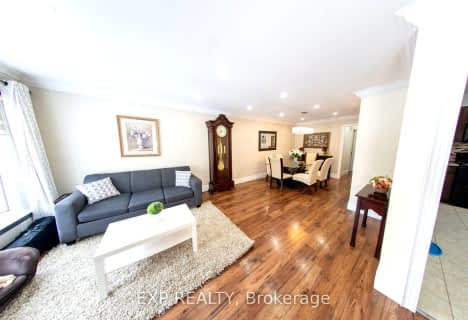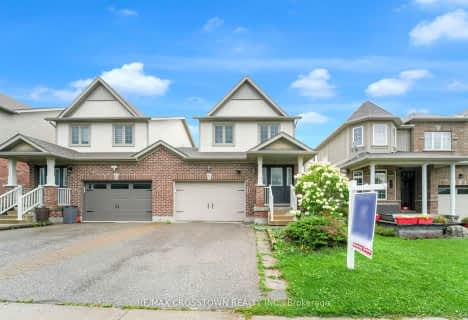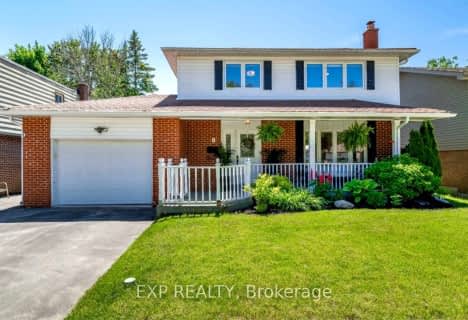
École élémentaire des Quatre-Rivières
Elementary: Public
2.40 km
Spencer Avenue Elementary School
Elementary: Public
1.34 km
Credit Meadows Elementary School
Elementary: Public
2.17 km
St Benedict Elementary School
Elementary: Catholic
2.91 km
St Andrew School
Elementary: Catholic
1.89 km
Montgomery Village Public School
Elementary: Public
0.78 km
Dufferin Centre for Continuing Education
Secondary: Public
2.72 km
Erin District High School
Secondary: Public
15.43 km
Robert F Hall Catholic Secondary School
Secondary: Catholic
22.28 km
Centre Dufferin District High School
Secondary: Public
20.14 km
Westside Secondary School
Secondary: Public
1.00 km
Orangeville District Secondary School
Secondary: Public
3.17 km
