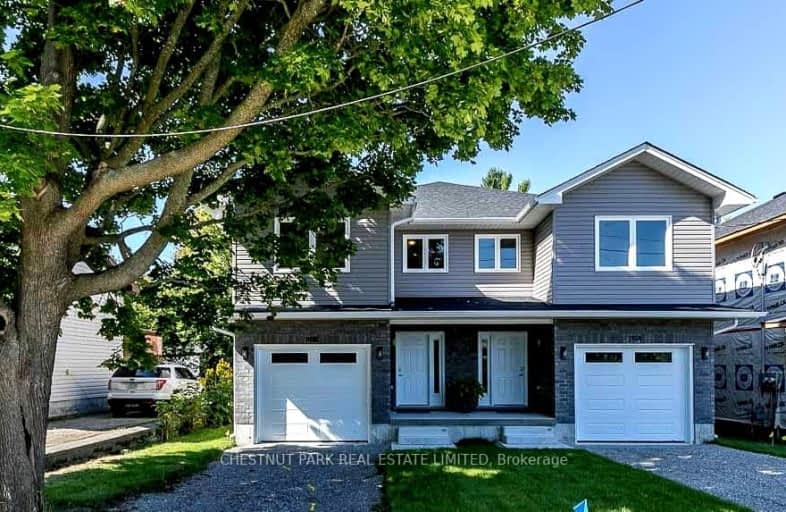Somewhat Walkable
- Some errands can be accomplished on foot.
61
/100
Somewhat Bikeable
- Most errands require a car.
42
/100

ÉÉC Samuel-de-Champlain
Elementary: Catholic
2.06 km
Couchiching Heights Public School
Elementary: Public
3.46 km
Monsignor Lee Separate School
Elementary: Catholic
2.30 km
Orchard Park Elementary School
Elementary: Public
2.49 km
Harriett Todd Public School
Elementary: Public
0.20 km
Lions Oval Public School
Elementary: Public
1.73 km
Orillia Campus
Secondary: Public
1.43 km
Sutton District High School
Secondary: Public
33.25 km
Patrick Fogarty Secondary School
Secondary: Catholic
3.21 km
Twin Lakes Secondary School
Secondary: Public
0.52 km
Orillia Secondary School
Secondary: Public
1.68 km
Eastview Secondary School
Secondary: Public
28.09 km
-
McKinnell Square Park
135 Dunedin St (at Memorial Ave.), Orillia ON 0.6km -
Homewood Park
Orillia ON 0.98km -
Morningstar Park
Orillia ON 1.07km
-
BMO Bank of Montreal
285 Coldwater Rd, Orillia ON L3V 3M1 1.46km -
CIBC
1 Mississaga St W (West St), Orillia ON L3V 3A5 1.44km -
Orillia Area Community Development Corp
6 W St N, Orillia ON L3V 5B8 1.49km














