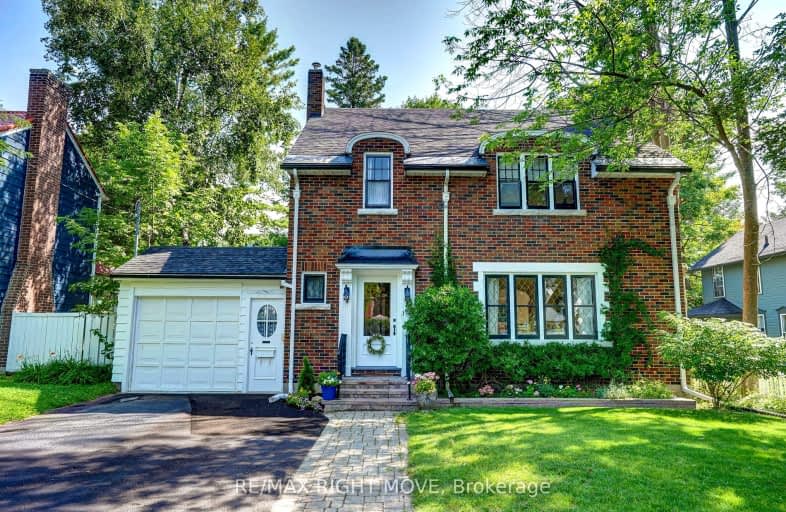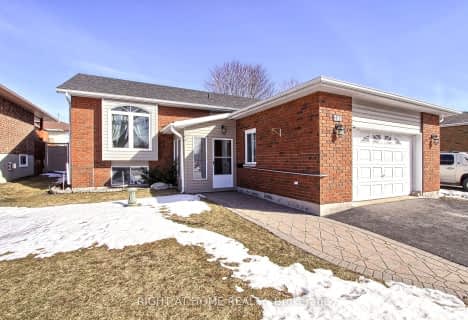Very Walkable
- Most errands can be accomplished on foot.
82
/100
Bikeable
- Some errands can be accomplished on bike.
51
/100

ÉÉC Samuel-de-Champlain
Elementary: Catholic
1.14 km
Couchiching Heights Public School
Elementary: Public
1.49 km
Monsignor Lee Separate School
Elementary: Catholic
0.28 km
Orchard Park Elementary School
Elementary: Public
0.91 km
Harriett Todd Public School
Elementary: Public
1.98 km
Lions Oval Public School
Elementary: Public
0.32 km
Orillia Campus
Secondary: Public
0.84 km
Gravenhurst High School
Secondary: Public
33.80 km
Patrick Fogarty Secondary School
Secondary: Catholic
1.49 km
Twin Lakes Secondary School
Secondary: Public
2.55 km
Orillia Secondary School
Secondary: Public
1.00 km
Eastview Secondary School
Secondary: Public
29.99 km
-
Couchiching Beach Park
Terry Fox Cir, Orillia ON 0.66km -
Centennial Park
Orillia ON 0.75km -
Veterans Memorial Park
Orillia ON 0.96km
-
TD Canada Trust ATM
39 Peter St N, Orillia ON L3V 4Y8 0.59km -
BMO Bank of Montreal
70 Front St N, Orillia ON L3V 4R8 0.6km -
TD Bank Financial Group
39 Peter St N, Orillia ON L3V 4Y8 0.6km














