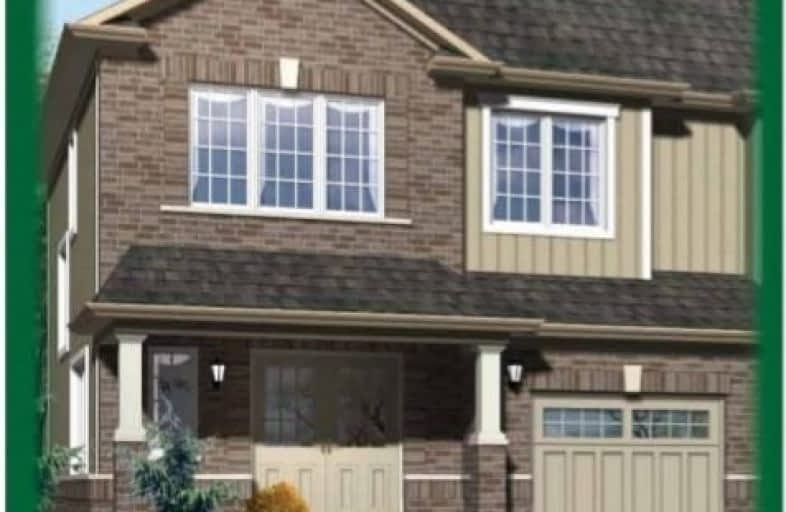
ÉÉC Samuel-de-Champlain
Elementary: Catholic
2.52 km
Monsignor Lee Separate School
Elementary: Catholic
3.44 km
Orchard Park Elementary School
Elementary: Public
3.16 km
Harriett Todd Public School
Elementary: Public
1.85 km
Lions Oval Public School
Elementary: Public
2.98 km
Notre Dame Catholic School
Elementary: Catholic
1.64 km
Orillia Campus
Secondary: Public
3.10 km
St Joseph's Separate School
Secondary: Catholic
27.35 km
Patrick Fogarty Secondary School
Secondary: Catholic
3.72 km
Twin Lakes Secondary School
Secondary: Public
1.77 km
Orillia Secondary School
Secondary: Public
2.36 km
Eastview Secondary School
Secondary: Public
26.83 km
$
$385,900
- 2 bath
- 3 bed
- 1100 sqft
11 Fergus Hill, Oro Medonte, Ontario • L3V 0P9 • Rural Oro-Medonte






