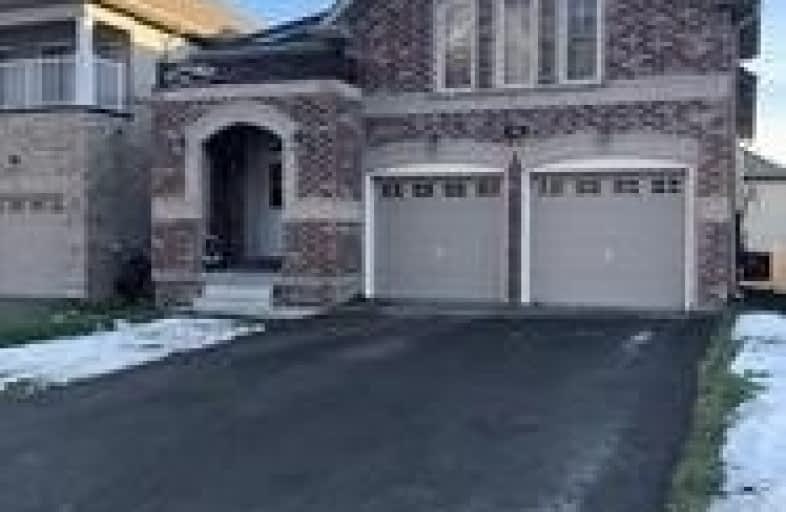
ÉÉC Samuel-de-Champlain
Elementary: Catholic
2.83 km
Monsignor Lee Separate School
Elementary: Catholic
3.73 km
Orchard Park Elementary School
Elementary: Public
3.47 km
Harriett Todd Public School
Elementary: Public
2.02 km
Lions Oval Public School
Elementary: Public
3.26 km
Notre Dame Catholic School
Elementary: Catholic
1.88 km
Orillia Campus
Secondary: Public
3.33 km
St Joseph's Separate School
Secondary: Catholic
27.05 km
Patrick Fogarty Secondary School
Secondary: Catholic
4.04 km
Twin Lakes Secondary School
Secondary: Public
1.86 km
Orillia Secondary School
Secondary: Public
2.66 km
Eastview Secondary School
Secondary: Public
26.52 km






