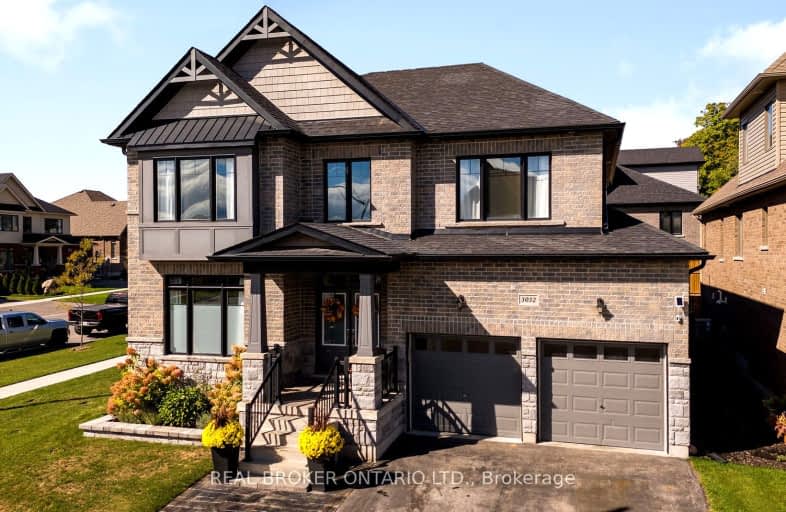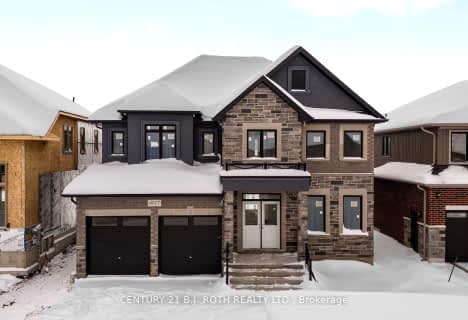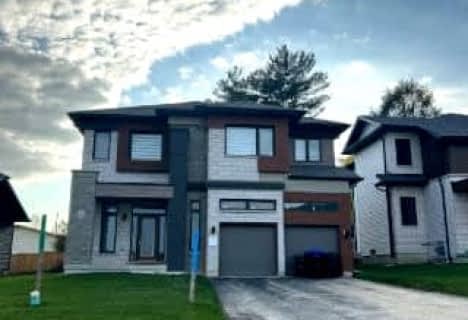Car-Dependent
- Almost all errands require a car.
Somewhat Bikeable
- Most errands require a car.

ÉÉC Samuel-de-Champlain
Elementary: CatholicMonsignor Lee Separate School
Elementary: CatholicOrchard Park Elementary School
Elementary: PublicHarriett Todd Public School
Elementary: PublicLions Oval Public School
Elementary: PublicNotre Dame Catholic School
Elementary: CatholicOrillia Campus
Secondary: PublicSt Joseph's Separate School
Secondary: CatholicPatrick Fogarty Secondary School
Secondary: CatholicTwin Lakes Secondary School
Secondary: PublicOrillia Secondary School
Secondary: PublicEastview Secondary School
Secondary: Public-
Walter Henry Park
Orion Blvd (Monarch Dtive), Orillia ON L3V 6H2 0.18km -
Clayt French Dog Park
Orillia ON 0.72km -
Clayt French Park
114 Atlantis Dr, Orillia ON 0.78km
-
TD Canada Trust ATM
3300 Monarch Dr, Orillia ON L3V 8A2 1.26km -
Localcoin Bitcoin ATM - Westridge Convenience
3300 Monarch Dr, Orillia ON L3V 8A2 1.31km -
Scotiabank
3305 Monarch Dr, Orillia ON L3V 7Z4 1.34km
- 4 bath
- 4 bed
- 2500 sqft
3193 Albert Street North, Severn, Ontario • L3V 0Y4 • Port Severn












