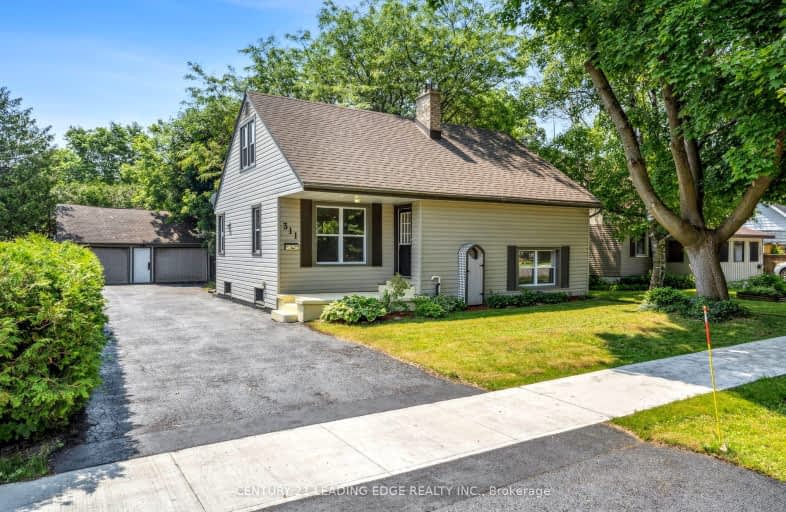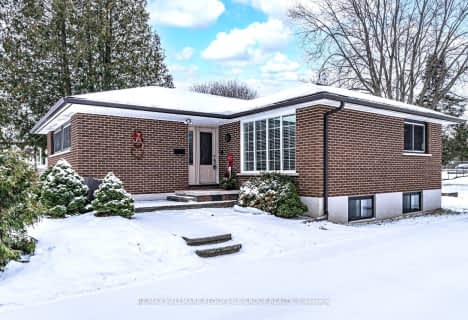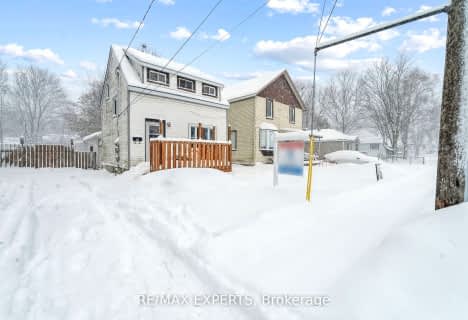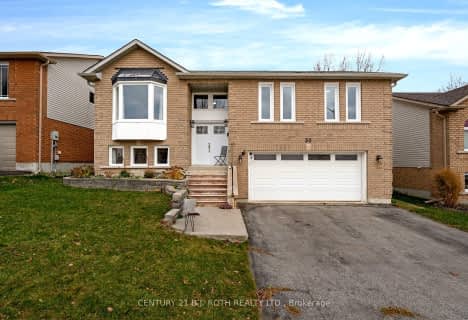Somewhat Walkable
- Some errands can be accomplished on foot.
69
/100
Very Bikeable
- Most errands can be accomplished on bike.
75
/100

St Bernard's Separate School
Elementary: Catholic
0.35 km
Couchiching Heights Public School
Elementary: Public
3.51 km
Monsignor Lee Separate School
Elementary: Catholic
2.64 km
Harriett Todd Public School
Elementary: Public
3.07 km
Lions Oval Public School
Elementary: Public
2.54 km
Regent Park Public School
Elementary: Public
0.70 km
Orillia Campus
Secondary: Public
1.99 km
Gravenhurst High School
Secondary: Public
34.80 km
Sutton District High School
Secondary: Public
33.67 km
Patrick Fogarty Secondary School
Secondary: Catholic
3.84 km
Twin Lakes Secondary School
Secondary: Public
3.36 km
Orillia Secondary School
Secondary: Public
3.28 km
-
Tudhope Beach Park
atherley road, Orillia ON 0.62km -
Lankinwood Park
Orillia ON 0.72km -
Veterans Memorial Park
Orillia ON 1.52km
-
CIBC Cash Dispenser
610 Atherley Rd, Orillia ON L3V 1P2 1.52km -
RBC Royal Bank
40 Peter St S, Orillia ON L3V 5A9 1.83km -
Orillia Area Community Development Corp.
22 Peter St S, Orillia ON L3V 5A9 1.85km














