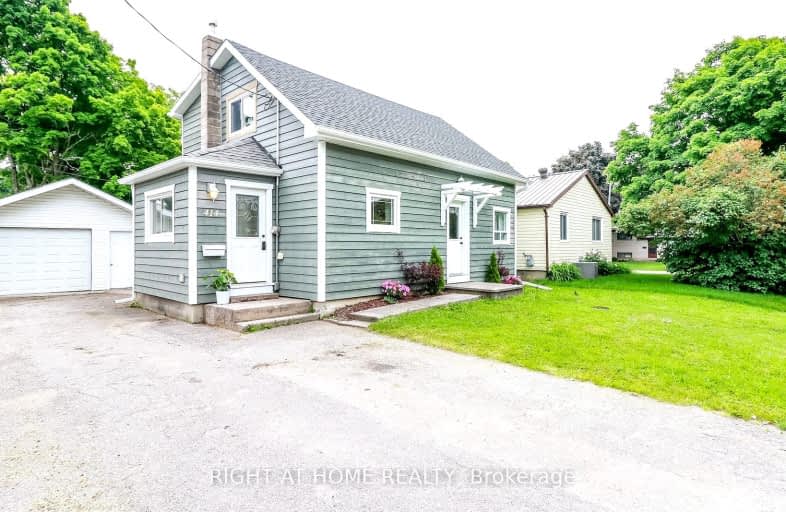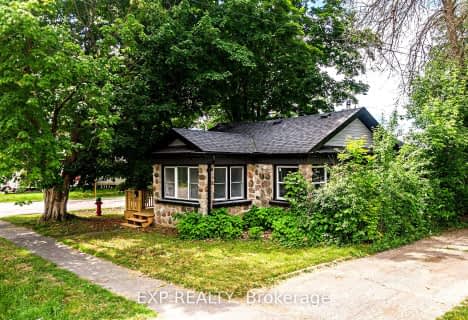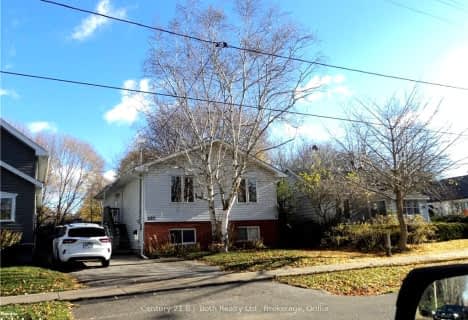Somewhat Walkable
- Some errands can be accomplished on foot.
65
/100
Bikeable
- Some errands can be accomplished on bike.
64
/100

St Bernard's Separate School
Elementary: Catholic
0.19 km
Couchiching Heights Public School
Elementary: Public
3.77 km
Monsignor Lee Separate School
Elementary: Catholic
2.86 km
Harriett Todd Public School
Elementary: Public
3.11 km
Lions Oval Public School
Elementary: Public
2.72 km
Regent Park Public School
Elementary: Public
0.51 km
Orillia Campus
Secondary: Public
2.14 km
Gravenhurst High School
Secondary: Public
35.07 km
Sutton District High School
Secondary: Public
33.38 km
Patrick Fogarty Secondary School
Secondary: Catholic
4.08 km
Twin Lakes Secondary School
Secondary: Public
3.35 km
Orillia Secondary School
Secondary: Public
3.44 km
-
Lankinwood Park
Orillia ON 0.47km -
Tudhope Beach Park
atherley road, Orillia ON 0.74km -
Kitchener Park
Kitchener St (at West St. S), Orillia ON L3V 7N6 1.66km
-
Orillia Area Community Development Corp.
22 Peter St S, Orillia ON L3V 5A9 2.02km -
Del-Coin
13 Hwy 11, Orillia ON L3V 6H1 2.04km -
Scotiabank
33 Monarch Dr, Orillia ON 2.07km












