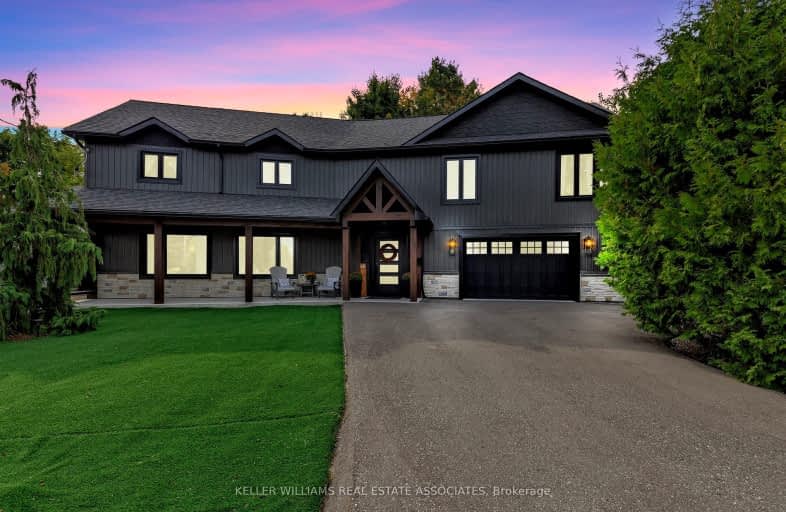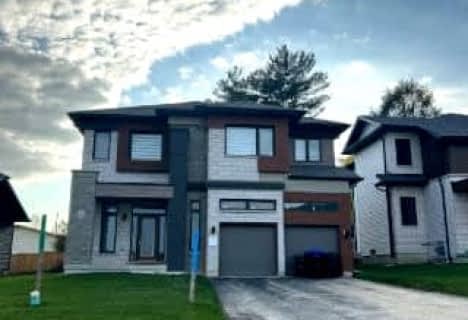Car-Dependent
- Almost all errands require a car.
Bikeable
- Some errands can be accomplished on bike.

ÉÉC Samuel-de-Champlain
Elementary: CatholicCouchiching Heights Public School
Elementary: PublicMonsignor Lee Separate School
Elementary: CatholicOrchard Park Elementary School
Elementary: PublicHarriett Todd Public School
Elementary: PublicLions Oval Public School
Elementary: PublicOrillia Campus
Secondary: PublicGravenhurst High School
Secondary: PublicPatrick Fogarty Secondary School
Secondary: CatholicTwin Lakes Secondary School
Secondary: PublicOrillia Secondary School
Secondary: PublicEastview Secondary School
Secondary: Public-
Couchiching Beach Park
Terry Fox Cir, Orillia ON 2.12km -
Centennial Park
Orillia ON 2.58km -
Veterans Memorial Park
Orillia ON 2.8km
-
CIBC
394 Laclie St, Orillia ON L3V 4P5 1.34km -
President's Choice Financial ATM
1029 Brodie Dr, Severn ON L3V 0V2 1.38km -
CoinFlip Bitcoin ATM
463 W St N, Orillia ON L3V 5G1 1.8km
- 5 bath
- 4 bed
- 2000 sqft
1369 Ryerson Boulevard, Severn, Ontario • L3V 0X2 • Rural Severn
- 4 bath
- 4 bed
- 2500 sqft
3193 Albert Street North, Severn, Ontario • L3V 0Y4 • Port Severn


