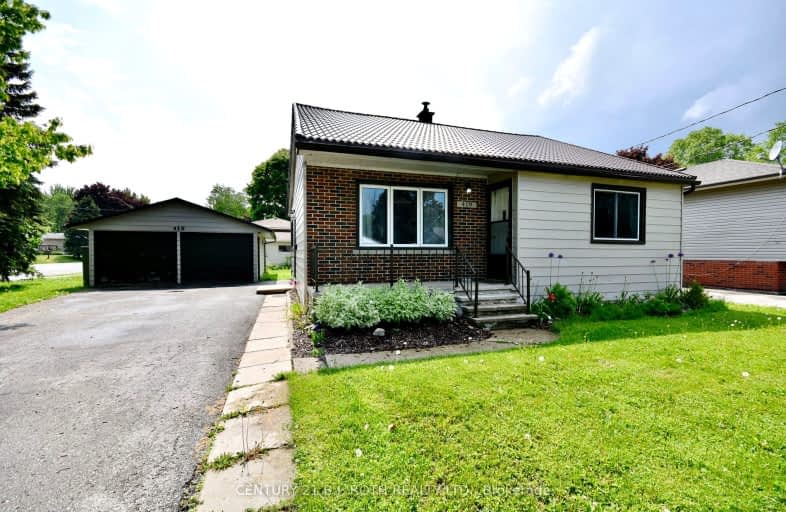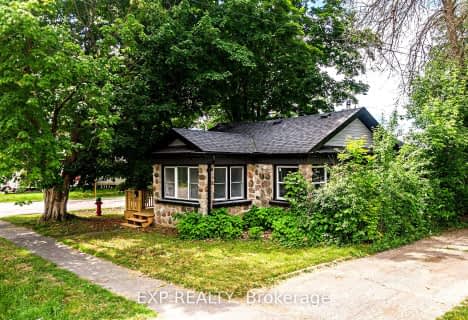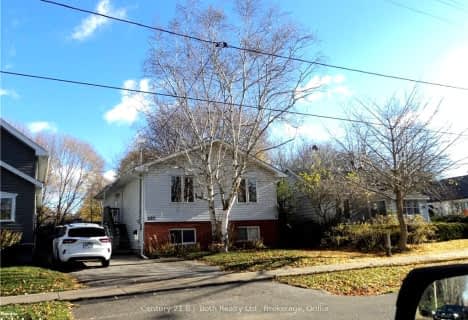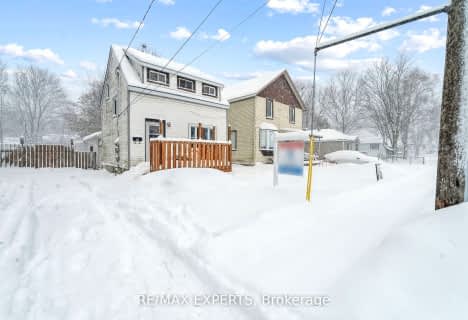Car-Dependent
- Most errands require a car.
48
/100
Bikeable
- Some errands can be accomplished on bike.
56
/100

St Bernard's Separate School
Elementary: Catholic
0.19 km
Couchiching Heights Public School
Elementary: Public
3.85 km
Monsignor Lee Separate School
Elementary: Catholic
2.92 km
Harriett Todd Public School
Elementary: Public
3.10 km
Lions Oval Public School
Elementary: Public
2.77 km
Regent Park Public School
Elementary: Public
0.46 km
Orillia Campus
Secondary: Public
2.17 km
Gravenhurst High School
Secondary: Public
35.16 km
Sutton District High School
Secondary: Public
33.29 km
Patrick Fogarty Secondary School
Secondary: Catholic
4.14 km
Twin Lakes Secondary School
Secondary: Public
3.33 km
Orillia Secondary School
Secondary: Public
3.48 km
-
Lankinwood Park
Orillia ON 0.39km -
Tudhope Beach Park
atherley road, Orillia ON 0.81km -
Kitchener Park
Kitchener St (at West St. S), Orillia ON L3V 7N6 1.59km
-
Del-Coin
13 Hwy 11, Orillia ON L3V 6H1 2.07km -
Scotiabank
56 Mississaga St E, Orillia ON L3V 1V5 2.18km -
Accutrac Capital
74 Mississaga St E, Orillia ON L3V 1V5 2.15km













