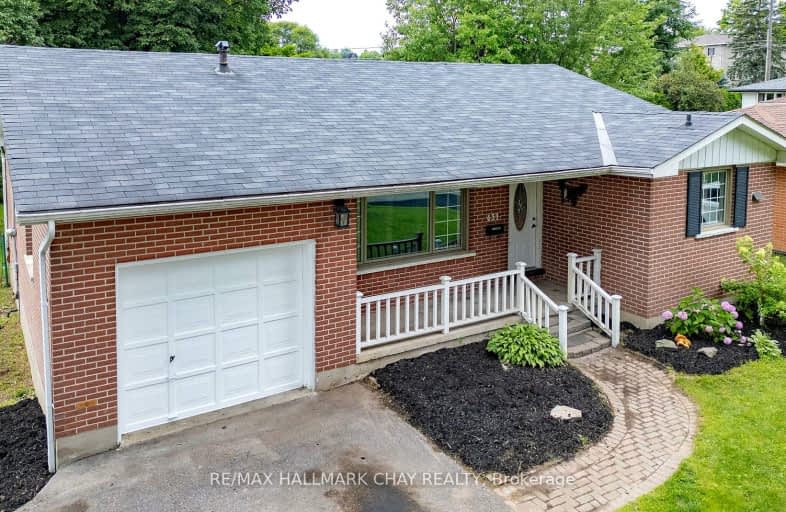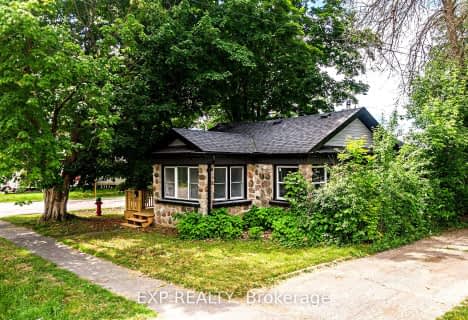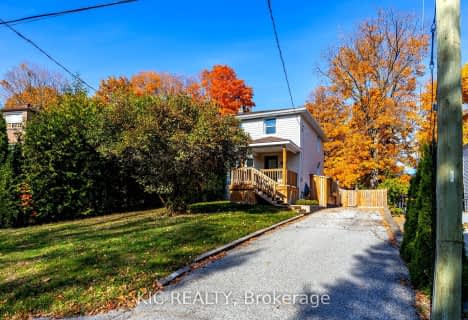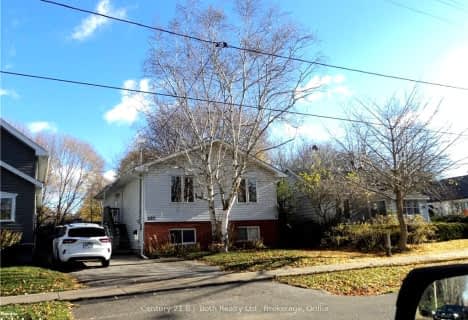Somewhat Walkable
- Some errands can be accomplished on foot.
57
/100
Bikeable
- Some errands can be accomplished on bike.
60
/100

ÉÉC Samuel-de-Champlain
Elementary: Catholic
1.72 km
Couchiching Heights Public School
Elementary: Public
0.31 km
Monsignor Lee Separate School
Elementary: Catholic
0.99 km
Orchard Park Elementary School
Elementary: Public
1.09 km
Harriett Todd Public School
Elementary: Public
3.20 km
Lions Oval Public School
Elementary: Public
1.56 km
Orillia Campus
Secondary: Public
2.08 km
Gravenhurst High School
Secondary: Public
32.53 km
Patrick Fogarty Secondary School
Secondary: Catholic
0.88 km
Twin Lakes Secondary School
Secondary: Public
3.78 km
Orillia Secondary School
Secondary: Public
1.88 km
Eastview Secondary School
Secondary: Public
31.05 km














