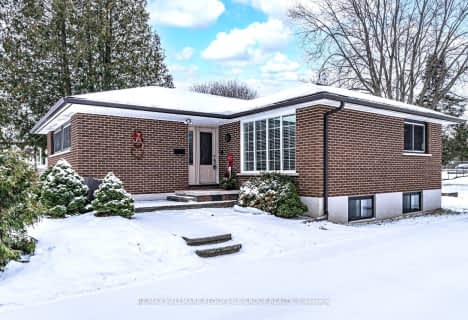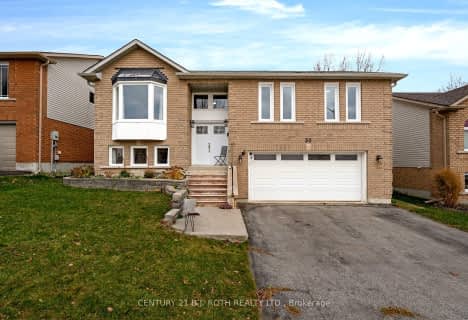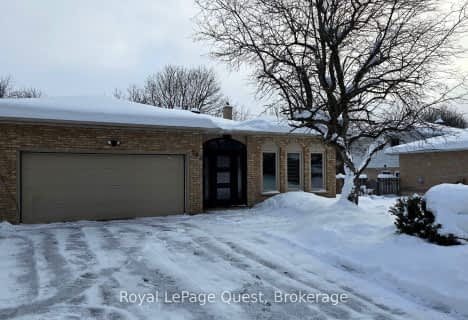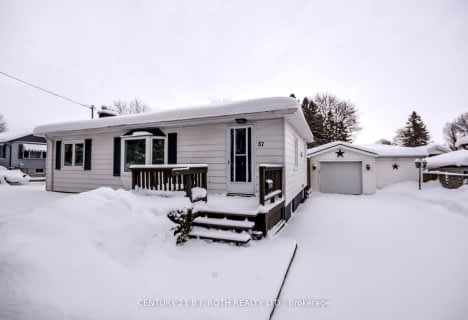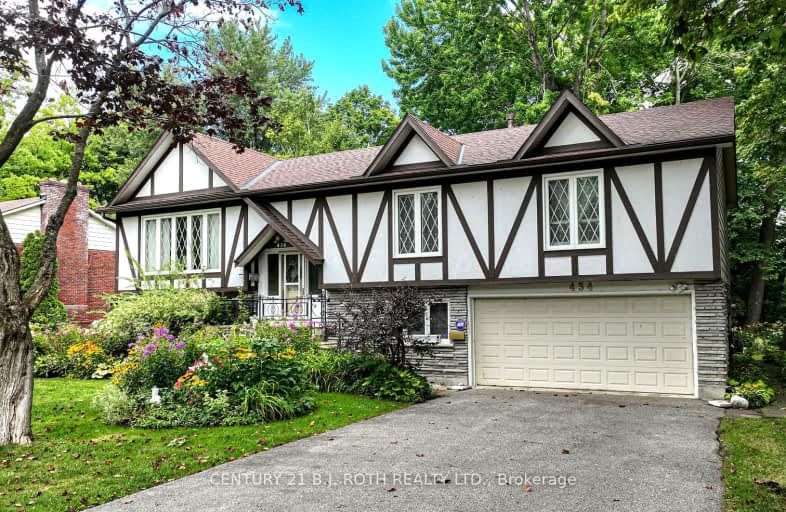
3D Walkthrough
Car-Dependent
- Most errands require a car.
39
/100
Bikeable
- Some errands can be accomplished on bike.
61
/100

ÉÉC Samuel-de-Champlain
Elementary: Catholic
2.18 km
St Bernard's Separate School
Elementary: Catholic
3.40 km
Couchiching Heights Public School
Elementary: Public
0.61 km
Monsignor Lee Separate School
Elementary: Catholic
1.33 km
Orchard Park Elementary School
Elementary: Public
1.54 km
Lions Oval Public School
Elementary: Public
1.90 km
Orillia Campus
Secondary: Public
2.33 km
Gravenhurst High School
Secondary: Public
32.25 km
Sutton District High School
Secondary: Public
36.48 km
Patrick Fogarty Secondary School
Secondary: Catholic
1.29 km
Twin Lakes Secondary School
Secondary: Public
4.13 km
Orillia Secondary School
Secondary: Public
2.31 km
-
Couchiching Beach Park
Terry Fox Cir, Orillia ON 1.32km -
Centennial Park
Orillia ON 1.78km -
Veterans Memorial Park
Orillia ON 2km
-
CIBC
394 Laclie St, Orillia ON L3V 4P5 0.7km -
President's Choice Financial ATM
1029 Brodie Dr, Severn ON L3V 0V2 1.47km -
CoinFlip Bitcoin ATM
463 W St N, Orillia ON L3V 5G1 1.51km





