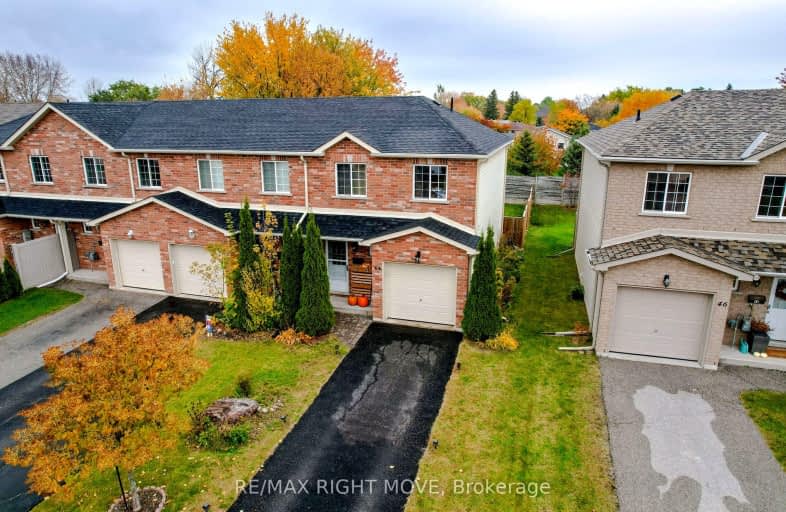Somewhat Walkable
- Some errands can be accomplished on foot.
57
/100
Bikeable
- Some errands can be accomplished on bike.
55
/100

St Bernard's Separate School
Elementary: Catholic
1.09 km
Monsignor Lee Separate School
Elementary: Catholic
2.41 km
Orchard Park Elementary School
Elementary: Public
3.02 km
Harriett Todd Public School
Elementary: Public
1.88 km
Lions Oval Public School
Elementary: Public
2.03 km
Regent Park Public School
Elementary: Public
0.85 km
Orillia Campus
Secondary: Public
1.35 km
Sutton District High School
Secondary: Public
33.07 km
Patrick Fogarty Secondary School
Secondary: Catholic
3.64 km
Twin Lakes Secondary School
Secondary: Public
2.07 km
Orillia Secondary School
Secondary: Public
2.58 km
Eastview Secondary School
Secondary: Public
29.29 km





