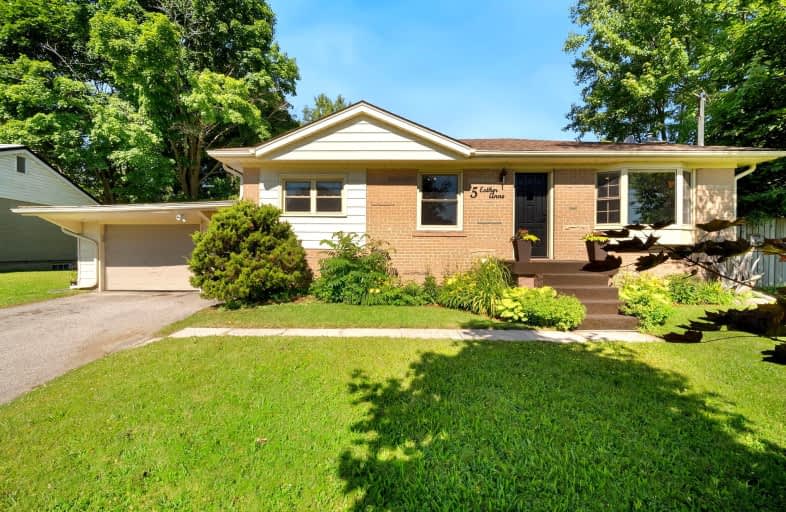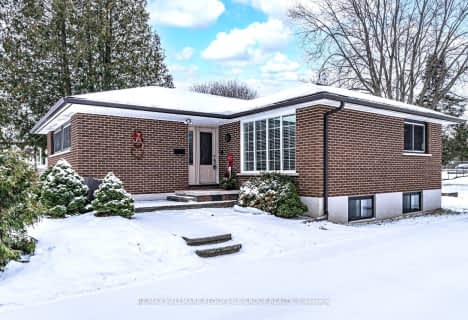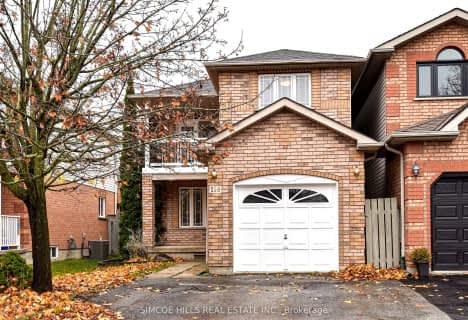Car-Dependent
- Almost all errands require a car.
22
/100
Somewhat Bikeable
- Most errands require a car.
31
/100

ÉÉC Samuel-de-Champlain
Elementary: Catholic
2.02 km
Monsignor Lee Separate School
Elementary: Catholic
2.80 km
Orchard Park Elementary School
Elementary: Public
2.64 km
Harriett Todd Public School
Elementary: Public
1.09 km
Lions Oval Public School
Elementary: Public
2.30 km
Notre Dame Catholic School
Elementary: Catholic
1.95 km
Orillia Campus
Secondary: Public
2.35 km
St Joseph's Separate School
Secondary: Catholic
27.96 km
Patrick Fogarty Secondary School
Secondary: Catholic
3.28 km
Twin Lakes Secondary School
Secondary: Public
1.12 km
Orillia Secondary School
Secondary: Public
1.78 km
Eastview Secondary School
Secondary: Public
27.40 km
-
Homewood Park
Orillia ON 0.52km -
West Ridge Park
Orillia ON 1.26km -
Clayt French Park
114 Atlantis Dr, Orillia ON 1.55km
-
BMO Bank of Montreal
285 Coldwater Rd, Orillia ON L3V 3M1 1.36km -
Scotiabank
3305 Monarch Dr, Orillia ON L3V 7Z4 1.39km -
TD Bank Financial Group
3300 Monarch Dr, Orillia ON L3V 8A2 1.39km














