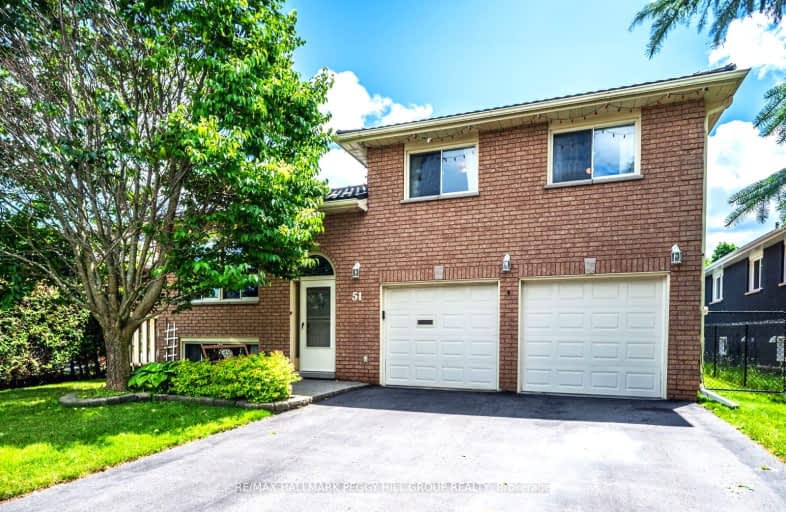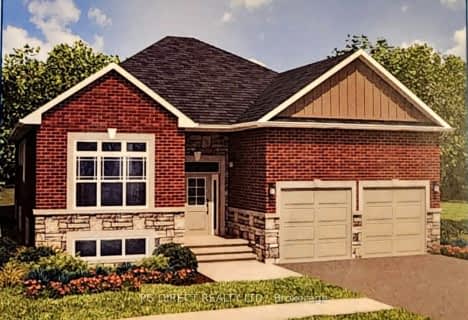Somewhat Walkable
- Some errands can be accomplished on foot.
52
/100
Somewhat Bikeable
- Most errands require a car.
33
/100

ÉÉC Samuel-de-Champlain
Elementary: Catholic
1.23 km
Monsignor Lee Separate School
Elementary: Catholic
2.11 km
Orchard Park Elementary School
Elementary: Public
1.86 km
Harriett Todd Public School
Elementary: Public
1.14 km
Lions Oval Public School
Elementary: Public
1.67 km
Notre Dame Catholic School
Elementary: Catholic
1.73 km
Orillia Campus
Secondary: Public
1.91 km
St Joseph's Separate School
Secondary: Catholic
28.67 km
Patrick Fogarty Secondary School
Secondary: Catholic
2.49 km
Twin Lakes Secondary School
Secondary: Public
1.51 km
Orillia Secondary School
Secondary: Public
1.03 km
Eastview Secondary School
Secondary: Public
28.14 km
-
Homewood Park
Orillia ON 0.43km -
West Ridge Park
Orillia ON 0.84km -
Clayt French Park
114 Atlantis Dr, Orillia ON 1.41km
-
President's Choice Financial ATM
289 Coldwater Rd, Orillia ON L3V 3M1 0.5km -
BMO Bank of Montreal
285 Coldwater Rd, Orillia ON L3V 3M1 0.6km -
Scotiabank
3305 Monarch Dr, Orillia ON L3V 7Z4 0.82km














