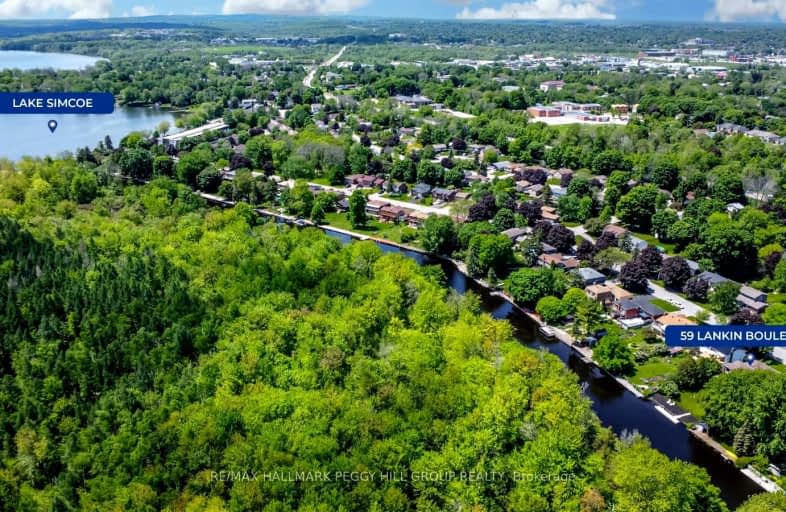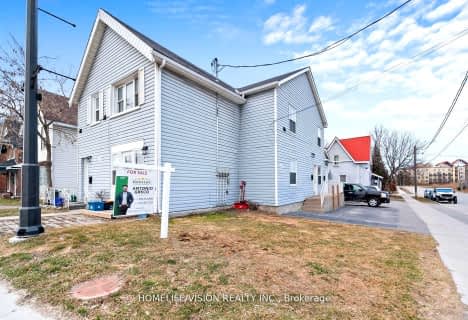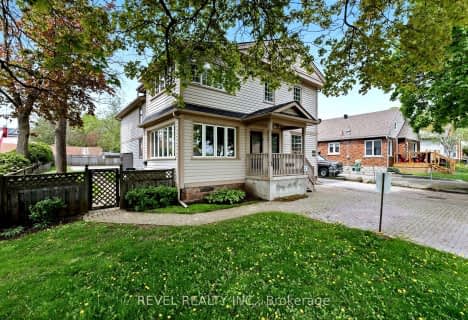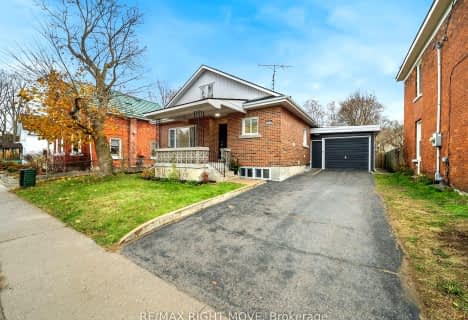
Car-Dependent
- Almost all errands require a car.
Somewhat Bikeable
- Most errands require a car.

St Bernard's Separate School
Elementary: CatholicCouchiching Heights Public School
Elementary: PublicMonsignor Lee Separate School
Elementary: CatholicHarriett Todd Public School
Elementary: PublicLions Oval Public School
Elementary: PublicRegent Park Public School
Elementary: PublicOrillia Campus
Secondary: PublicGravenhurst High School
Secondary: PublicSutton District High School
Secondary: PublicPatrick Fogarty Secondary School
Secondary: CatholicTwin Lakes Secondary School
Secondary: PublicOrillia Secondary School
Secondary: Public-
Studabakers Beach Side Bar & Grill
211 Mississauga Street E, Orillia, ON L3V 1W2 2.2km -
Island Princess Tikki Barge
50 Centennial Drive, Orillia, ON L3V 4M8 2.2km -
Fionn MacCool's
2 Front Street N, Orillia, ON L3V 4R5 2.22km
-
Fare
50 Museum Dr, Orillia, ON L3V 7T9 1.02km -
Cafe Seoulista
575 West Street S, Unit 2A, Orillia, ON L3V 7N6 1.39km -
Starbucks
140 Atherley Road, Orillia, ON L3V 1N3 1.59km
-
Shoppers Drug Mart
55 Front Street, Orillia, ON L3V 4R0 2.41km -
Zehrs
289 Coldwater Road, Orillia, ON L3V 6J3 3.78km -
Food Basics Pharmacy
975 West Ridge Boulevard, Orillia, ON L3V 8A3 4.97km
-
Fin City Fish & Chips Restaurant
300 James St E, Orillia, ON L3V 1M2 0.81km -
Bayside Restaurant
500 Atherley Road, Orillia, ON L3V 7Y1 1.02km -
The Patti Wagon
450 Atherley Road, Orillia, ON L3V 1P2 1.06km
-
Orillia Square Mall
1029 Brodie Drive, Severn, ON L3V 6H4 5.1km -
Giant Tiger
138 Atherley Road, Orillia, ON L3V 1N3 1.52km -
Liquidation Nation
41 Mississaga Street W, Orillia, ON L3V 3A7 2.5km
-
Metro
70 Front Street N, Orillia, ON L3V 4R8 2.41km -
Zehrs
289 Coldwater Road, Orillia, ON L3V 6J3 3.78km -
Country Produce
301 Westmount Drive N, Orillia, ON L3V 6Y4 4.08km
-
Coulsons General Store & Farm Supply
RR 2, Oro Station, ON L0L 2E0 16.64km -
LCBO
534 Bayfield Street, Barrie, ON L4M 5A2 32.66km -
Dial a Bottle
Barrie, ON L4N 9A9 37.12km
-
Sunshine Superwash
184 Front Street S, Orillia, ON L3V 4K1 1.65km -
Canadian Tire Gas+
135 West Street S, Orillia, ON L3V 5G7 2.13km -
Master Lube Rust Check
91 Laclie Street, Orillia, ON L3V 4M9 2.54km
-
Galaxy Cinemas Orillia
865 W Ridge Boulevard, Orillia, ON L3V 8B3 4.87km -
Sunset Drive-In
134 4 Line S, Shanty Bay, ON L0L 2L0 21.76km -
Cineplex - North Barrie
507 Cundles Road E, Barrie, ON L4M 0G9 30.67km
-
Orillia Public Library
36 Mississaga Street W, Orillia, ON L3V 3A6 2.52km -
Barrie Public Library - Painswick Branch
48 Dean Avenue, Barrie, ON L4N 0C2 33.86km -
Innisfil Public Library
967 Innisfil Beach Road, Innisfil, ON L9S 1V3 33.89km
-
Soldiers' Memorial Hospital
170 Colborne Street W, Orillia, ON L3V 2Z3 2.69km -
Soldier's Memorial Hospital
170 Colborne Street W, Orillia, ON L3V 2Z3 2.69km -
Vitalaire Healthcare
190 Memorial Avenue, Orillia, ON L3V 5X6 2.56km
-
Tudhope Beach Park
atherley road, Orillia ON 1.06km -
Kitchener Park
Kitchener St (at West St. S), Orillia ON L3V 7N6 1.45km -
Veterans Memorial Park
Orillia ON 2.07km
-
Del-Coin
13 Hwy 11, Orillia ON L3V 6H1 2.27km -
Scotiabank
56 Mississaga St E, Orillia ON L3V 1V5 2.41km -
Accutrac Capital
74 Mississaga St E, Orillia ON L3V 1V5 2.39km













