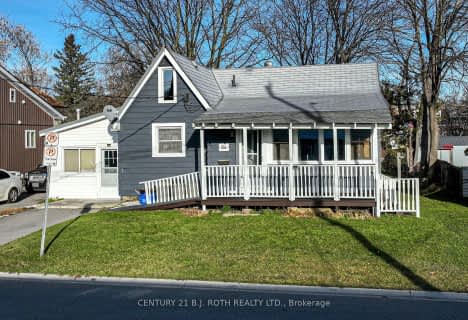
ÉÉC Samuel-de-Champlain
Elementary: Catholic
1.63 km
Monsignor Lee Separate School
Elementary: Catholic
2.74 km
Orchard Park Elementary School
Elementary: Public
2.25 km
Harriett Todd Public School
Elementary: Public
2.06 km
Lions Oval Public School
Elementary: Public
2.43 km
Notre Dame Catholic School
Elementary: Catholic
0.77 km
Orillia Campus
Secondary: Public
2.80 km
St Joseph's Separate School
Secondary: Catholic
28.32 km
Patrick Fogarty Secondary School
Secondary: Catholic
2.69 km
Twin Lakes Secondary School
Secondary: Public
2.32 km
Orillia Secondary School
Secondary: Public
1.66 km
Eastview Secondary School
Secondary: Public
27.86 km





