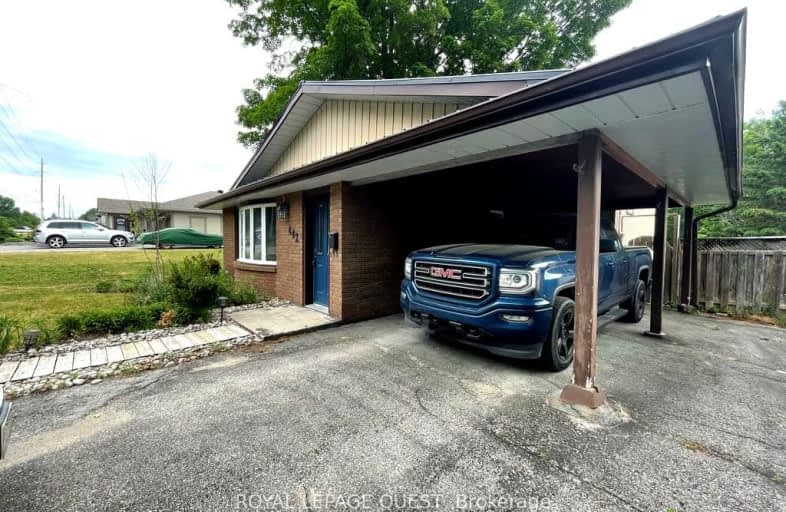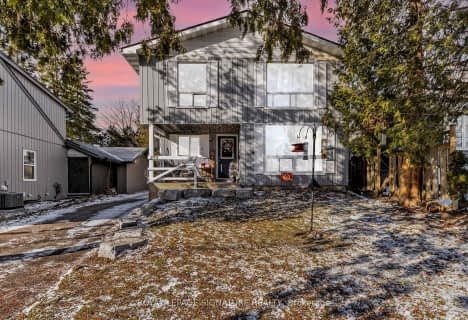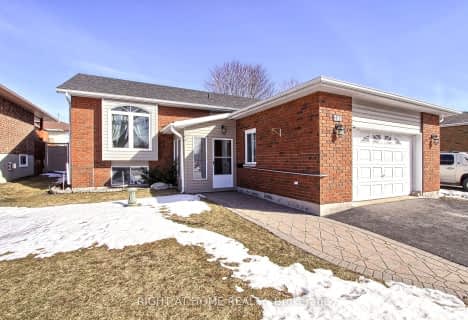Car-Dependent
- Most errands require a car.
Bikeable
- Some errands can be accomplished on bike.

ÉÉC Samuel-de-Champlain
Elementary: CatholicCouchiching Heights Public School
Elementary: PublicMonsignor Lee Separate School
Elementary: CatholicOrchard Park Elementary School
Elementary: PublicHarriett Todd Public School
Elementary: PublicLions Oval Public School
Elementary: PublicOrillia Campus
Secondary: PublicGravenhurst High School
Secondary: PublicPatrick Fogarty Secondary School
Secondary: CatholicTwin Lakes Secondary School
Secondary: PublicOrillia Secondary School
Secondary: PublicEastview Secondary School
Secondary: Public-
Couchiching Beach Park
Terry Fox Cir, Orillia ON 1.93km -
Centennial Park
Orillia ON 2.39km -
Veterans Memorial Park
Orillia ON 2.62km
-
President's Choice Financial ATM
1029 Brodie Dr, Severn ON L3V 0V2 1.09km -
RBC Royal Bank
40 Peter St S, Orillia ON L3V 5A9 2.8km -
CoinFlip Bitcoin ATM
463 W St N, Orillia ON L3V 5G1 1.47km





















