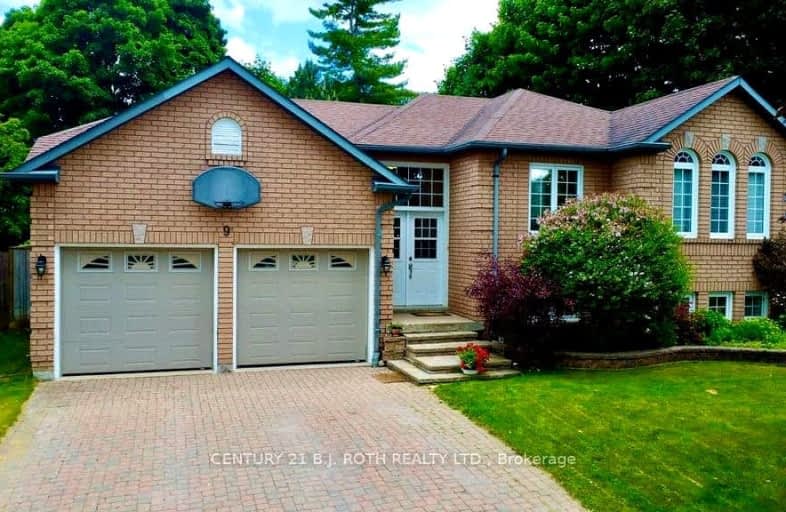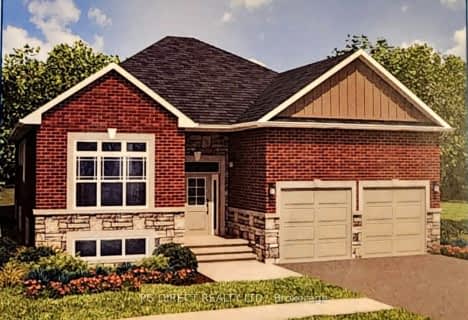Somewhat Walkable
- Some errands can be accomplished on foot.
60
/100
Somewhat Bikeable
- Most errands require a car.
43
/100

ÉÉC Samuel-de-Champlain
Elementary: Catholic
1.36 km
Couchiching Heights Public School
Elementary: Public
2.96 km
Monsignor Lee Separate School
Elementary: Catholic
1.91 km
Orchard Park Elementary School
Elementary: Public
1.90 km
Harriett Todd Public School
Elementary: Public
0.60 km
Lions Oval Public School
Elementary: Public
1.38 km
Orillia Campus
Secondary: Public
1.43 km
Sutton District High School
Secondary: Public
33.96 km
Patrick Fogarty Secondary School
Secondary: Catholic
2.59 km
Twin Lakes Secondary School
Secondary: Public
1.10 km
Orillia Secondary School
Secondary: Public
1.02 km
Eastview Secondary School
Secondary: Public
28.29 km
-
Homewood Park
Orillia ON 0.43km -
McKinnell Square Park
135 Dunedin St (at Memorial Ave.), Orillia ON 0.85km -
West Ridge Park
Orillia ON 1.44km
-
President's Choice Financial ATM
289 Coldwater Rd, Orillia ON L3V 3M1 0.57km -
TD Bank Financial Group
200 Memorial Ave, Orillia ON L3V 5X6 1.16km -
Scotiabank
3305 Monarch Dr, Orillia ON L3V 7Z4 1.4km














