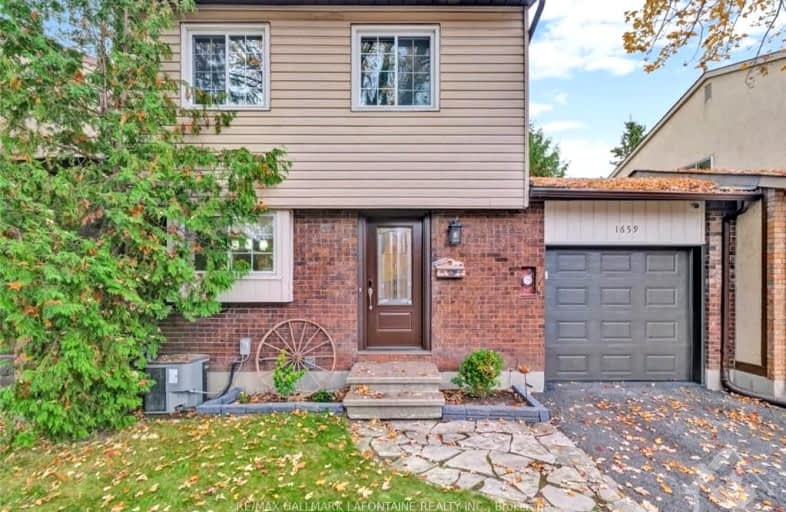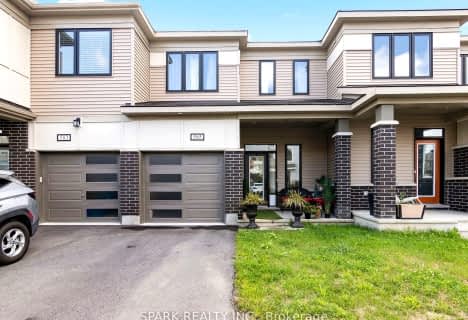
École élémentaire catholique Reine-des-Bois
Elementary: CatholicOur Lady of Wisdom Elementary School
Elementary: CatholicÉcole élémentaire catholique d'enseignement personnalisé La Source
Elementary: CatholicHenry Larsen Elementary School
Elementary: PublicDunning-Foubert Elementary School
Elementary: PublicÉcole élémentaire publique Jeanne-Sauvé
Elementary: PublicÉcole secondaire catholique Mer Bleue
Secondary: CatholicSt Matthew High School
Secondary: CatholicÉcole secondaire catholique Garneau
Secondary: CatholicÉcole secondaire catholique Béatrice-Desloges
Secondary: CatholicSir Wilfrid Laurier Secondary School
Secondary: PublicSt Peter High School
Secondary: Catholic- 3 bath
- 3 bed
641 CASABELLA Drive, Orleans - Cumberland and Area, Ontario • K4A 4G1 • 1118 - Avalon East
- 3 bath
- 3 bed
46 DAMSELFISH Walk, Orleans - Cumberland and Area, Ontario • K4A 2N3 • 1117 - Avalon West
- 3 bath
- 3 bed
2228 BROCKSTONE Crescent, Orleans - Cumberland and Area, Ontario • K4A 4V5 • 1118 - Avalon East
- 3 bath
- 4 bed
6059 PINEGLADE Crescent, Orleans - Convent Glen and Area, Ontario • K1W 1H1 • 2012 - Chapel Hill South - Orleans Village
- 4 bath
- 3 bed
2009 BERGAMOT Circle, Orleans - Cumberland and Area, Ontario • K4A 4R2 • 1107 - Springridge/East Village
- 3 bath
- 3 bed
807 SCULPIN Street, Orleans - Cumberland and Area, Ontario • K4A 2N3 • 1117 - Avalon West
- 2 bath
- 5 bed
284 ELDERBERRY Terrace, Orleans - Cumberland and Area, Ontario • K1E 1Z1 • 1101 - Chatelaine Village
- 3 bath
- 4 bed
1021 CANDLEWOOD Street, Orleans - Cumberland and Area, Ontario • K4A 5E7 • 1118 - Avalon East
- 3 bath
- 3 bed
2168 WINSOME Terrace, Orleans - Cumberland and Area, Ontario • K4A 5A2 • 1106 - Fallingbrook/Gardenway South
- 3 bath
- 3 bed
306 SWEETFERN Crescent, Orleans - Cumberland and Area, Ontario • K4A 1A6 • 1117 - Avalon West
- 3 bath
- 3 bed
2185 MONDAVI Street, Orleans - Cumberland and Area, Ontario • K4A 4R7 • 1107 - Springridge/East Village
- 4 bath
- 3 bed
460 LAWLER Crescent, Orleans - Cumberland and Area, Ontario • K4A 3Y3 • 1101 - Chatelaine Village




















