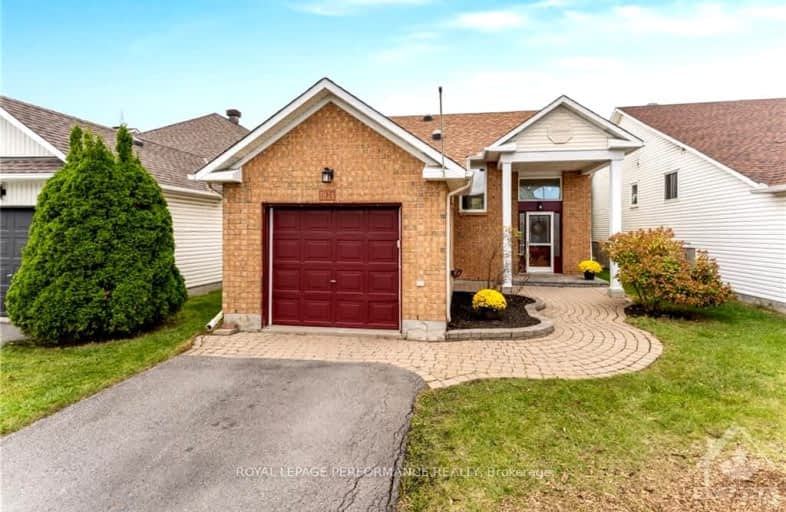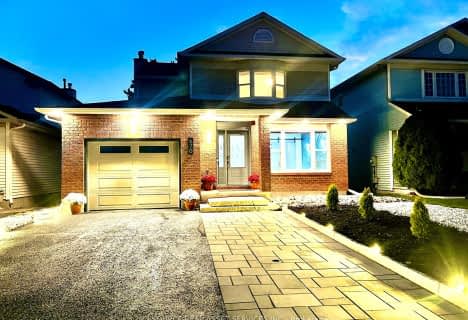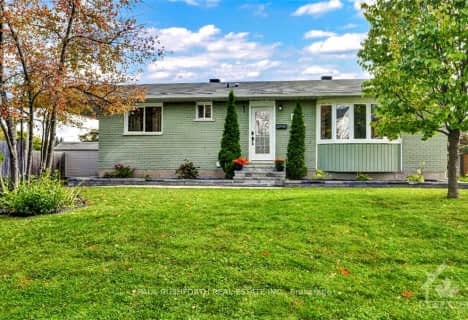
St Clare Elementary School
Elementary: CatholicSt Francis of Assisi Elementary School
Elementary: CatholicÉcole élémentaire catholique Arc-en-ciel
Elementary: CatholicTrillium Elementary School
Elementary: PublicÉcole élémentaire catholique Des Pionniers
Elementary: CatholicSt Peter Intermediate School
Elementary: CatholicÉcole secondaire catholique Mer Bleue
Secondary: CatholicÉcole secondaire publique Gisèle-Lalonde
Secondary: PublicÉcole secondaire catholique Garneau
Secondary: CatholicÉcole secondaire catholique Béatrice-Desloges
Secondary: CatholicSir Wilfrid Laurier Secondary School
Secondary: PublicSt Peter High School
Secondary: Catholic- 3 bath
- 3 bed
413 Cloverheath Crescent, Orleans - Cumberland and Area, Ontario • K1E 2R9 • 1102 - Bilberry Creek/Queenswood Heights
- — bath
- — bed
862 BORLAND Drive, Orleans - Cumberland and Area, Ontario • K1E 1X5 • 1101 - Chatelaine Village
- — bath
- — bed
1518 BOURCIER Drive, Orleans - Cumberland and Area, Ontario • K1E 3J5 • 1102 - Bilberry Creek/Queenswood Heights
- 2 bath
- 3 bed
1449 CHARLEBOIS Avenue, Orleans - Cumberland and Area, Ontario • K1E 1J8 • 1102 - Bilberry Creek/Queenswood Heights
- — bath
- — bed
535 SUNLIT Circle, Orleans - Cumberland and Area, Ontario • K4A 0V4 • 1119 - Notting Hill/Summerside
- — bath
- — bed
1001 COMO Crescent, Orleans - Cumberland and Area, Ontario • K4A 3Z6 • 1105 - Fallingbrook/Pineridge
- 3 bath
- 3 bed
707 Levac Drive, Orleans - Cumberland and Area, Ontario • K4A 2R3 • 1105 - Fallingbrook/Pineridge
- 3 bath
- 3 bed
1609 BOTTRIELL Way, Orleans - Cumberland and Area, Ontario • K4A 1W5 • 1105 - Fallingbrook/Pineridge
- 2 bath
- 3 bed
1392 Sault Street, Orleans - Cumberland and Area, Ontario • K1E 1G9 • 1102 - Bilberry Creek/Queenswood Heights
- 3 bath
- 2 bed
62 Denton Way, Orleans - Cumberland and Area, Ontario • K4A 5C5 • 1106 - Fallingbrook/Gardenway South
- 2 bath
- 3 bed
1986 Scully Way, Orleans - Cumberland and Area, Ontario • K4A 4H2 • 1106 - Fallingbrook/Gardenway South
- 2 bath
- 3 bed
1656 Tache Way, Orleans - Cumberland and Area, Ontario • K4A 2S2 • 1105 - Fallingbrook/Pineridge




















