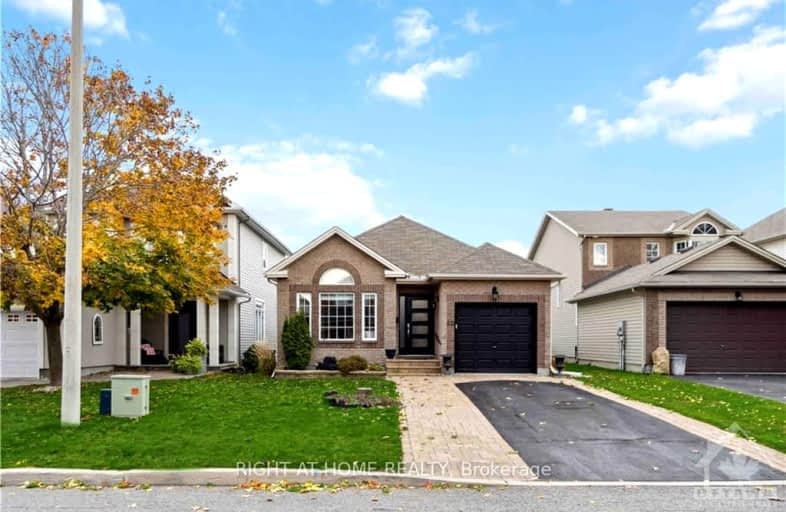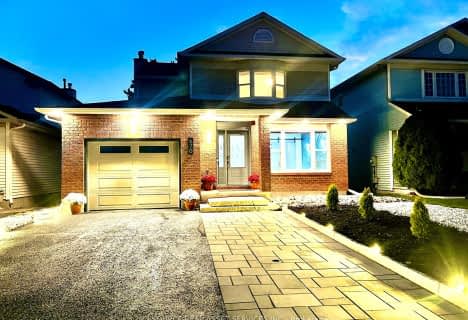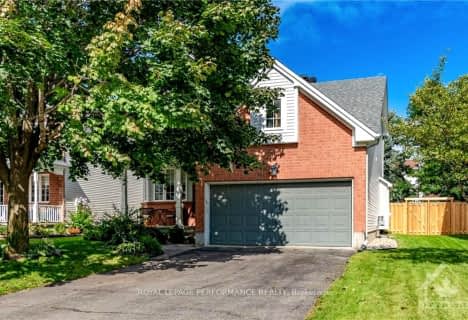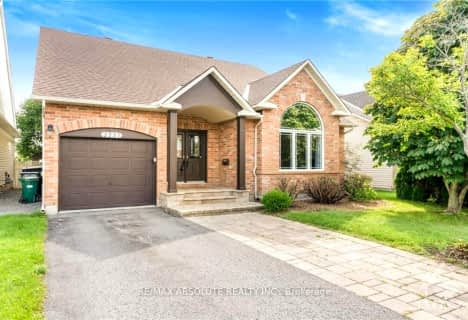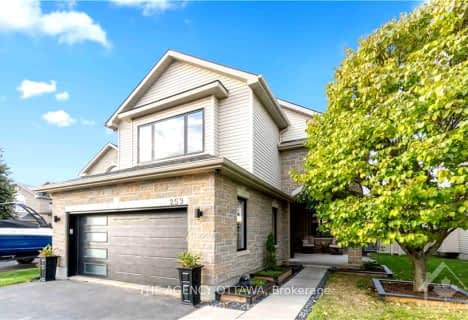
St Clare Elementary School
Elementary: CatholicSt Theresa Elementary School
Elementary: CatholicÉcole élémentaire catholique Arc-en-ciel
Elementary: CatholicTrillium Elementary School
Elementary: PublicÉcole intermédiaire catholique Béatrice-Desloges
Elementary: CatholicMaple Ridge Elementary School
Elementary: PublicÉcole secondaire catholique Mer Bleue
Secondary: CatholicÉcole secondaire publique Gisèle-Lalonde
Secondary: PublicÉcole secondaire catholique Garneau
Secondary: CatholicÉcole secondaire catholique Béatrice-Desloges
Secondary: CatholicSir Wilfrid Laurier Secondary School
Secondary: PublicSt Peter High School
Secondary: Catholic- 3 bath
- 3 bed
2186 SOJOURN Street, Orleans - Cumberland and Area, Ontario • K4A 4E1 • 1119 - Notting Hill/Summerside
- 4 bath
- 4 bed
637 CAPUCHON Way, Orleans - Cumberland and Area, Ontario • K4A 0W2 • 1118 - Avalon East
- — bath
- — bed
1975 SOLANO Terrace, Orleans - Cumberland and Area, Ontario • K4A 3R8 • 1106 - Fallingbrook/Gardenway South
- — bath
- — bed
1001 COMO Crescent, Orleans - Cumberland and Area, Ontario • K4A 3Z6 • 1105 - Fallingbrook/Pineridge
- 3 bath
- 2 bed
2257 ESPRIT Drive, Orleans - Cumberland and Area, Ontario • K4A 0A4 • 1118 - Avalon East
- 3 bath
- 4 bed
259 TRAIL SIDE Circle, Orleans - Cumberland and Area, Ontario • K4A 5B1 • 1107 - Springridge/East Village
- 3 bath
- 3 bed
1609 BOTTRIELL Way, Orleans - Cumberland and Area, Ontario • K4A 1W5 • 1105 - Fallingbrook/Pineridge
- 3 bath
- 3 bed
1811 Hennessy Crescent, Orleans - Cumberland and Area, Ontario • K4A 3X8 • 1106 - Fallingbrook/Gardenway South
- — bath
- — bed
123 Trail Side Circle, Orleans - Cumberland and Area, Ontario • K4A 5B3 • 1107 - Springridge/East Village
- 3 bath
- 2 bed
941 Scala Avenue, Orleans - Cumberland and Area, Ontario • K4A 4X6 • 1119 - Notting Hill/Summerside
- 4 bath
- 4 bed
122 MARSHFIELD Street, Orleans - Cumberland and Area, Ontario • K4A 4N1 • 1118 - Avalon East
- 2 bath
- 3 bed
1656 Tache Way, Orleans - Cumberland and Area, Ontario • K4A 2S2 • 1105 - Fallingbrook/Pineridge
