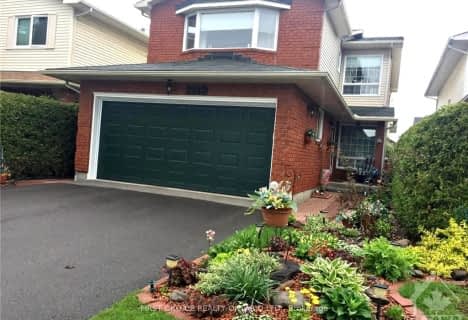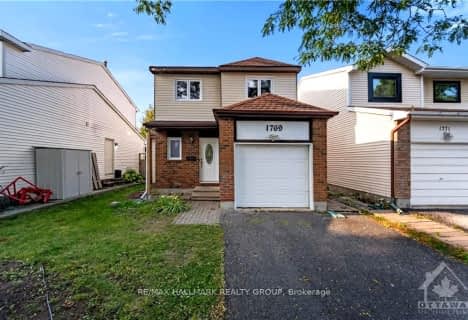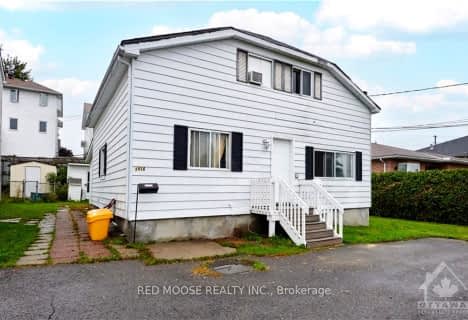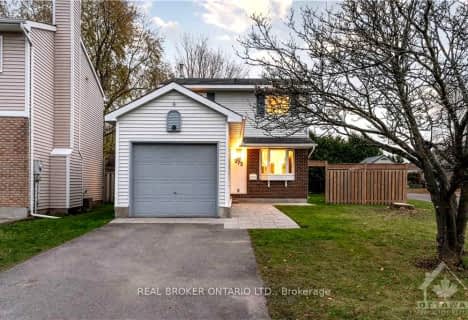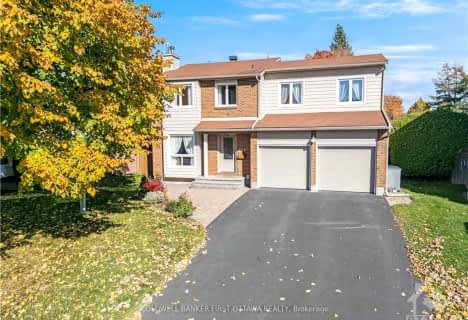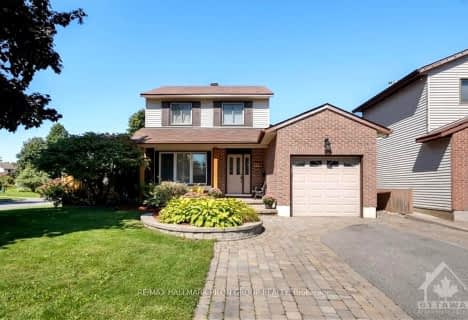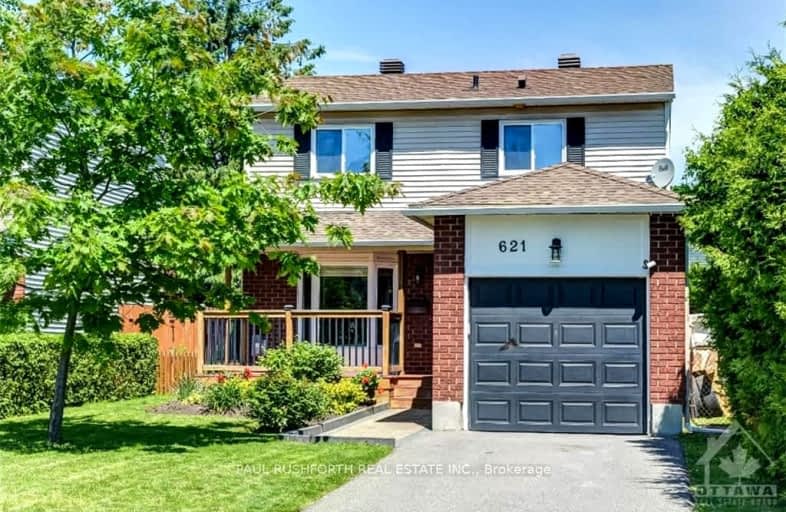

St Clare Elementary School
Elementary: CatholicSt Francis of Assisi Elementary School
Elementary: CatholicÉcole élémentaire publique Jeanne-Sauvé
Elementary: PublicFallingbrook Community Elementary School
Elementary: PublicÉcole élémentaire catholique Des Pionniers
Elementary: CatholicSt Peter Intermediate School
Elementary: CatholicÉcole secondaire catholique Mer Bleue
Secondary: CatholicÉcole secondaire publique Gisèle-Lalonde
Secondary: PublicÉcole secondaire catholique Garneau
Secondary: CatholicÉcole secondaire catholique Béatrice-Desloges
Secondary: CatholicSir Wilfrid Laurier Secondary School
Secondary: PublicSt Peter High School
Secondary: Catholic-
Aquaview Park
Ontario 2.01km -
Barnabe Park
Ottawa ON 2.29km -
Provence Park
2995 PROVENCE Ave, Orleans 2.32km
-
TD Canada Trust Branch and ATM
4422 Innes Rd, Orleans ON K4A 3W3 1.24km -
RBC Royal Bank
211 Centrum Blvd, Orleans ON K1E 3X1 2.45km -
Caisse Populaire Orleans Inc
2591 Saint-Joseph Blvd, Orleans ON K1C 1G4 3.21km
- 3 bath
- 3 bed
1769 BROMONT Way, Orleans - Convent Glen and Area, Ontario • K1C 5K1 • 2010 - Chateauneuf
- 4 bath
- 6 bed
1416 BELCOURT Boulevard, Orleans - Convent Glen and Area, Ontario • K1C 1M2 • 2010 - Chateauneuf
- 2 bath
- 3 bed
1392 SAULT Street, Orleans - Cumberland and Area, Ontario • K1E 1G9 • 1102 - Bilberry Creek/Queenswood Heights
- 2 bath
- 3 bed
1656 TACHE Way, Orleans - Cumberland and Area, Ontario • K4A 2S2 • 1105 - Fallingbrook/Pineridge
- 2 bath
- 3 bed
1535 BEACONFIELD Street, Orleans - Cumberland and Area, Ontario • K1E 1R3 • 1102 - Bilberry Creek/Queenswood Heights
- 3 bath
- 3 bed
1556 PAYETTE Drive, Orleans - Cumberland and Area, Ontario • K1E 1S9 • 1102 - Bilberry Creek/Queenswood Heights
- — bath
- — bed
1521 PRESTWICK Street, Orleans - Cumberland and Area, Ontario • K1E 1S4 • 1102 - Bilberry Creek/Queenswood Heights
- 4 bath
- 3 bed
574 POCONO Crescent, Orleans - Cumberland and Area, Ontario • K4A 3J6 • 1106 - Fallingbrook/Gardenway South
- 2 bath
- 3 bed
272 COTE ROYALE Crescent, Orleans - Cumberland and Area, Ontario • K1E 3L4 • 1102 - Bilberry Creek/Queenswood Heights
- 3 bath
- 3 bed
1609 BOTTRIELL Way, Orleans - Cumberland and Area, Ontario • K4A 1W5 • 1105 - Fallingbrook/Pineridge
- — bath
- — bed
439 Grassland Terrace, Orleans - Cumberland and Area, Ontario • K1E 2S1 • 1104 - Queenswood Heights South
- — bath
- — bed
370 Duvernay Drive, Orleans - Cumberland and Area, Ontario • K1E 2N8 • 1104 - Queenswood Heights South




