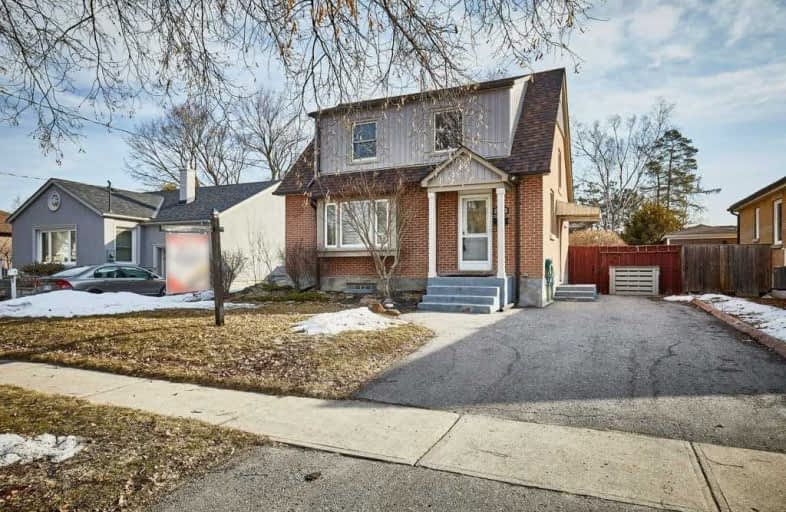
Hillsdale Public School
Elementary: Public
1.71 km
Father Joseph Venini Catholic School
Elementary: Catholic
1.60 km
Beau Valley Public School
Elementary: Public
0.90 km
Sunset Heights Public School
Elementary: Public
0.62 km
Queen Elizabeth Public School
Elementary: Public
0.66 km
Dr S J Phillips Public School
Elementary: Public
1.15 km
DCE - Under 21 Collegiate Institute and Vocational School
Secondary: Public
3.45 km
Father Donald MacLellan Catholic Sec Sch Catholic School
Secondary: Catholic
2.11 km
Durham Alternative Secondary School
Secondary: Public
3.50 km
Monsignor Paul Dwyer Catholic High School
Secondary: Catholic
1.88 km
R S Mclaughlin Collegiate and Vocational Institute
Secondary: Public
2.10 km
O'Neill Collegiate and Vocational Institute
Secondary: Public
2.15 km











