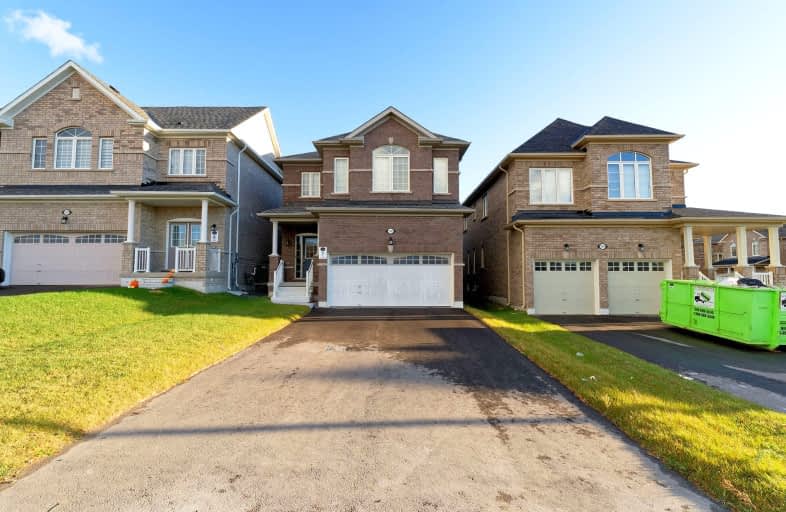Car-Dependent
- Most errands require a car.
32
/100
Good Transit
- Some errands can be accomplished by public transportation.
50
/100
Somewhat Bikeable
- Most errands require a car.
40
/100

Jeanne Sauvé Public School
Elementary: Public
0.95 km
St Kateri Tekakwitha Catholic School
Elementary: Catholic
1.53 km
Kedron Public School
Elementary: Public
1.50 km
St John Bosco Catholic School
Elementary: Catholic
0.97 km
Seneca Trail Public School Elementary School
Elementary: Public
1.24 km
Sherwood Public School
Elementary: Public
1.37 km
Father Donald MacLellan Catholic Sec Sch Catholic School
Secondary: Catholic
5.76 km
Monsignor Paul Dwyer Catholic High School
Secondary: Catholic
5.54 km
R S Mclaughlin Collegiate and Vocational Institute
Secondary: Public
5.82 km
Eastdale Collegiate and Vocational Institute
Secondary: Public
5.00 km
O'Neill Collegiate and Vocational Institute
Secondary: Public
5.41 km
Maxwell Heights Secondary School
Secondary: Public
0.93 km
-
Conlin Meadows Park & Playground
1071 Ormond Dr, Oshawa ON L1K 2Z6 1.28km -
Grand Ridge Park
Oshawa ON 2.12km -
Tampa Park
Oshawa ON 2.61km
-
Scotiabank
1367 Harmony Rd N (At Taunton Rd. E), Oshawa ON L1K 0Z6 1.71km -
CIBC
1400 Clearbrook Dr, Oshawa ON L1K 2N7 1.73km -
TD Canada Trust ATM
981 Taunton Rd E, Oshawa ON L1K 0Z7 1.86km














